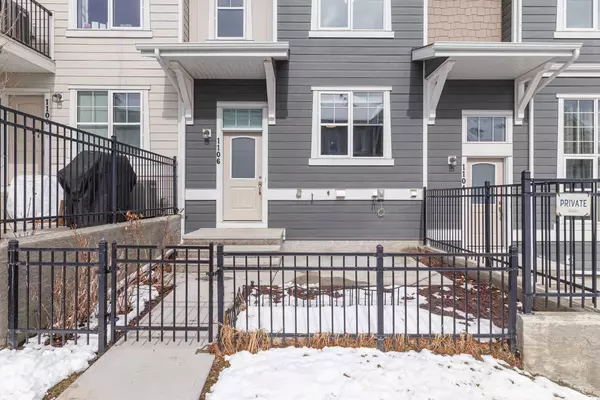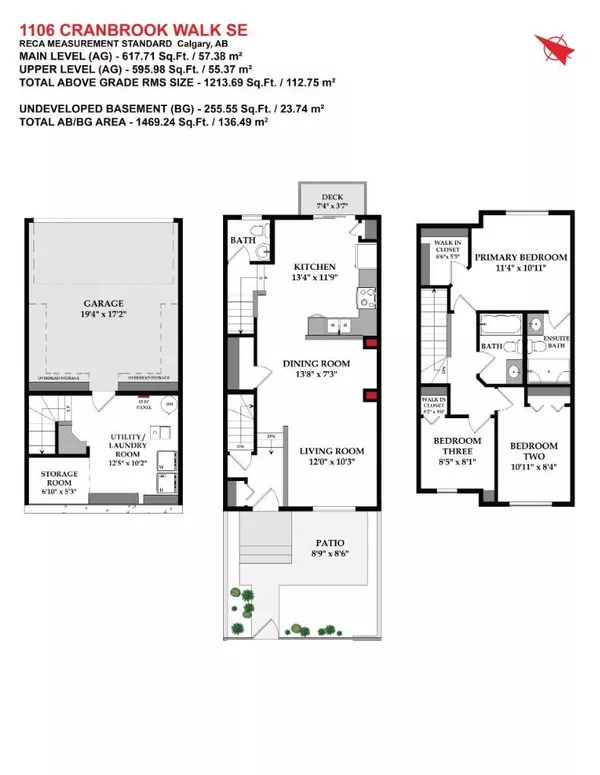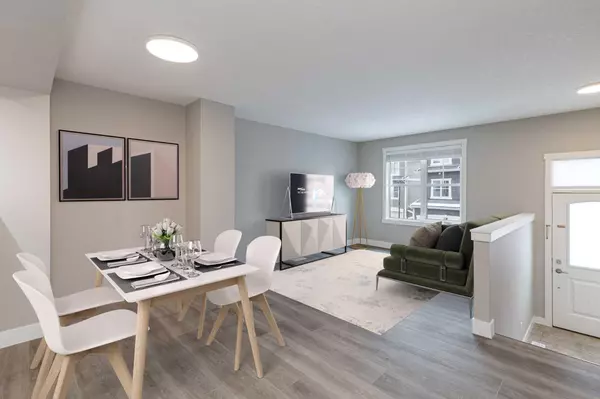For more information regarding the value of a property, please contact us for a free consultation.
1106 Cranbrook WALK SE Calgary, AB T2M 2C3
Want to know what your home might be worth? Contact us for a FREE valuation!

Our team is ready to help you sell your home for the highest possible price ASAP
Key Details
Sold Price $490,000
Property Type Townhouse
Sub Type Row/Townhouse
Listing Status Sold
Purchase Type For Sale
Square Footage 1,213 sqft
Price per Sqft $403
Subdivision Cranston
MLS® Listing ID A2121105
Sold Date 04/24/24
Style 2 Storey
Bedrooms 3
Full Baths 2
Half Baths 1
Condo Fees $292
HOA Fees $39/ann
HOA Y/N 1
Originating Board Calgary
Year Built 2017
Annual Tax Amount $2,444
Tax Year 2023
Property Description
3 BEDROOMS l 2.5 BATHROOMS l DOUBLE ATTACHED GARAGE l NEW FLOORS l FRESH PAINT l UNDER 500K l LOW CONDO FEES l OPEN CONCEPT l LOW MAINTENANCE LIVING l MOVE IN READY l Welcome home... to this unique 3 Bed town home with a fenced south-facing patio off the front entry with gas line for BBQ & enough room to have a nice relaxing set up for the summer days. Upon entry, you are greeted by a spacious foyer that leads up to a bright & airy open concept main floor living/dining room & kitchen, which has been fully updated with new pot lights, fresh paint & wide vinyl plank flooring. The kitchen is well laid out and fully equipped for optimal use and even has a small deck off the back as an added bonus. The main floor powder room is more private and set off to the side, located up 2 steps and set off from the main living space. Upstairs has an ideal family set up with the primary suite with its own ensuite bathroom, and another 2 bedrooms side by side with a 4 pc bath to share. The basement consists of the laundry area, storage and the garage entry, boasting an additional 250 sq.ft of usable space on top of the over 1200 sq.ft of living space this unit has to offer. Cranston is an amazing community for all offering: walking / biking paths, tree lined streets, outdoor tennis and basketball courts, outdoor ice-rink, playpark, splash park & summer Farmers market. The location has a very convenient proximity to Deerfoot & Stoney trail, and all of the amenities that Seton has to offer - YMCA, the entertainment in Seton, and the South Health Campus. This property is vacant, freshly renovated and move-in ready!
Location
Province AB
County Calgary
Area Cal Zone Se
Zoning M-X1
Direction W
Rooms
Other Rooms 1
Basement Partial, Unfinished
Interior
Interior Features Granite Counters, High Ceilings, Kitchen Island
Heating Forced Air, Natural Gas
Cooling None
Flooring Carpet, Ceramic Tile, Vinyl Plank
Appliance Dishwasher, Dryer, Electric Stove, Garage Control(s), Microwave Hood Fan, Refrigerator, Washer
Laundry In Unit
Exterior
Parking Features Double Garage Attached
Garage Spaces 2.0
Garage Description Double Garage Attached
Fence Partial
Community Features Park, Playground, Schools Nearby, Shopping Nearby
Amenities Available Visitor Parking
Roof Type Asphalt Shingle
Porch Balcony(s)
Total Parking Spaces 2
Building
Lot Description Back Lane
Story 2
Foundation Poured Concrete
Architectural Style 2 Storey
Level or Stories Two
Structure Type Cedar,Composite Siding,Wood Frame
Others
HOA Fee Include Common Area Maintenance,Insurance,Professional Management,Reserve Fund Contributions,Snow Removal
Restrictions Pet Restrictions or Board approval Required
Tax ID 82916753
Ownership Private
Pets Allowed Restrictions
Read Less



