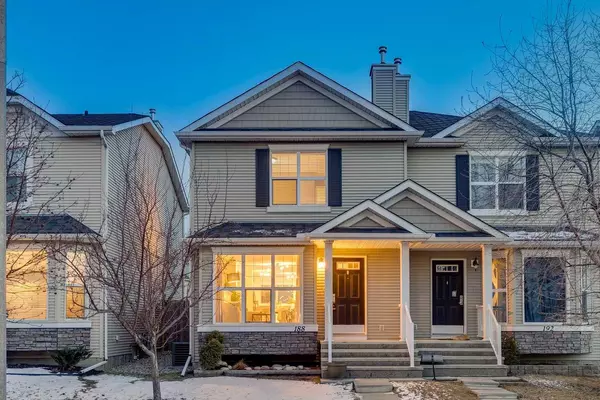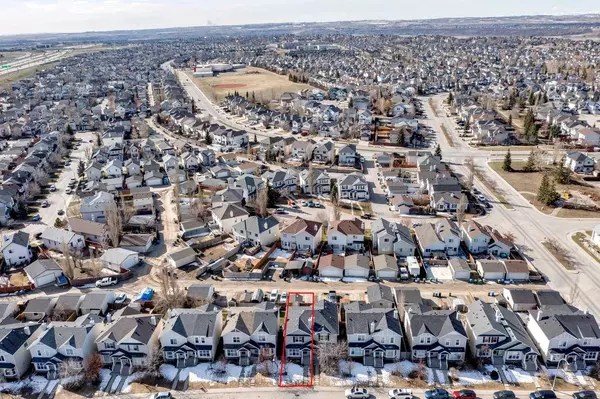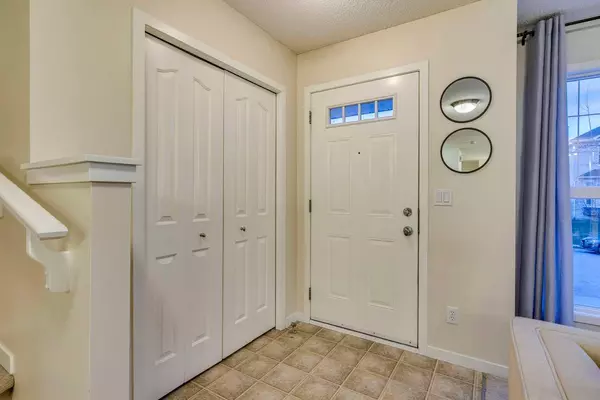For more information regarding the value of a property, please contact us for a free consultation.
188 Cramond GN SE Calgary, AB T3M 1B7
Want to know what your home might be worth? Contact us for a FREE valuation!

Our team is ready to help you sell your home for the highest possible price ASAP
Key Details
Sold Price $500,000
Property Type Single Family Home
Sub Type Semi Detached (Half Duplex)
Listing Status Sold
Purchase Type For Sale
Square Footage 1,242 sqft
Price per Sqft $402
Subdivision Cranston
MLS® Listing ID A2122219
Sold Date 04/24/24
Style 2 Storey,Side by Side
Bedrooms 2
Full Baths 1
Half Baths 1
HOA Fees $6/ann
HOA Y/N 1
Originating Board Calgary
Year Built 2005
Annual Tax Amount $2,546
Tax Year 2023
Lot Size 2,411 Sqft
Acres 0.06
Property Description
Primed, painted and ready for you to just move in and enjoy your new place. You are going to love the brightness throughout as soon as you walk through the front door. Main floor features a front living room with a gas fireplace adjacent to the dining area with feature wall. Enjoy cooking and entertaining in the spacious kitchen with, breakfast bar, abundance of cupboards and a corner pantry too. Upstairs you will find the roomy primary bedroom with double closets, a 4 piece bathroom with a soaker tub and stand up shower and a 2nd bedroom with a small walk in closet! The basement is fully finished with a laundry room, a nice flex area and a family room with new LVP Flooring. The backyard is fully fenced and has a storage shed as well as gravel parking pad! Upgrades include fresh paint on the main, new A/C , Furnace and HWT. The community of Cranston has all the necessities and more just a few steps away. Great beginnings start here, so take a look at the pictures and call for your appointment to view before it's too late.
Location
Province AB
County Calgary
Area Cal Zone Se
Zoning R-2
Direction N
Rooms
Basement Finished, Full
Interior
Interior Features Breakfast Bar, Ceiling Fan(s), French Door, Kitchen Island, Open Floorplan, Pantry, See Remarks, Soaking Tub, Walk-In Closet(s)
Heating Forced Air
Cooling Central Air
Flooring Carpet, Linoleum, Vinyl Plank
Fireplaces Number 1
Fireplaces Type Gas
Appliance Central Air Conditioner, Dishwasher, Dryer, Electric Stove, Refrigerator, Washer, Window Coverings
Laundry In Basement
Exterior
Parking Features Alley Access, Parking Pad
Garage Description Alley Access, Parking Pad
Fence Fenced
Community Features Park, Playground, Schools Nearby, Shopping Nearby
Amenities Available None
Roof Type Asphalt Shingle
Porch Deck
Lot Frontage 22.02
Total Parking Spaces 1
Building
Lot Description Back Lane, Back Yard
Foundation Poured Concrete
Architectural Style 2 Storey, Side by Side
Level or Stories Two
Structure Type Vinyl Siding,Wood Frame
Others
Restrictions Easement Registered On Title,Restrictive Covenant
Tax ID 82794940
Ownership Private
Read Less



