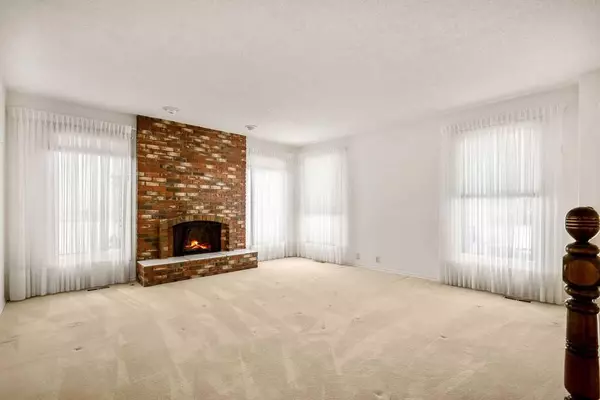For more information regarding the value of a property, please contact us for a free consultation.
4 Range GN NW Calgary, AB T3G 1H3
Want to know what your home might be worth? Contact us for a FREE valuation!

Our team is ready to help you sell your home for the highest possible price ASAP
Key Details
Sold Price $725,000
Property Type Single Family Home
Sub Type Detached
Listing Status Sold
Purchase Type For Sale
Square Footage 1,276 sqft
Price per Sqft $568
Subdivision Ranchlands
MLS® Listing ID A2123457
Sold Date 04/24/24
Style Bi-Level
Bedrooms 4
Full Baths 2
Half Baths 1
Originating Board Calgary
Year Built 1978
Annual Tax Amount $3,607
Tax Year 2023
Lot Size 5,834 Sqft
Acres 0.13
Property Description
Rare opportunity to be in this very DESIRABLE LOCATION in NW community. With gorgeous VIEWS of MOUNTAINS to the West and COP and City views to the South located on quiet cul-de-sac and overlooking GREEN SPACE & PARK area with Walking Paths, Wow! Enjoy almost 1300 sq. feet above grade with 3 bedrooms on main level, a spacious Living Room with wood burning Brick Fireplace, Dining Room and Kitchen with patio doors leading to low maintenance, composite deck; the perfect space to relax with your morning coffee or enjoy an evening BBQs. The abundance of windows on main and lower level flood this home with Lots of Natural Lighting. FULLY Developed downstairs includes 4th Bedroom, Family Room with additional Gas Fireplace and massive Rec Room, plus 3 piece bath. All bathrooms in home have been renovated and 3pc bath features In-Floor Heating. An office/den space, and Laundry Room complete the lower level. Outside enjoy the FULLY Landscaped yard and patio area. OVERSIZED Double Detached Garage and Driveway features lots of room for Parking and workshop space. FANTASTIC LOCATION close to tons of great amenities all within walking distance. Enjoy the variety of Restaurants, Coffee Shops, Stores, Gyms and Businesses in Crowfoot Shopping Centre, plus YMCA, Public transportation & LRT access. Minutes from schools , library & University and quick access to Crowchild Trail. This home is a Gem, your wait is over, call today to view!
Location
Province AB
County Calgary
Area Cal Zone Nw
Zoning R-C1
Direction SW
Rooms
Other Rooms 1
Basement Finished, Full
Interior
Interior Features Central Vacuum, Closet Organizers, No Animal Home, No Smoking Home
Heating Forced Air
Cooling None
Flooring Carpet, Ceramic Tile, Laminate
Fireplaces Number 2
Fireplaces Type Basement, Brick Facing, Gas, Living Room, Wood Burning
Appliance Dishwasher, Electric Stove, Range Hood, Refrigerator, Washer/Dryer
Laundry In Basement
Exterior
Parking Features Double Garage Detached, Oversized
Garage Spaces 2.0
Garage Description Double Garage Detached, Oversized
Fence None
Community Features Park, Playground, Schools Nearby, Shopping Nearby, Walking/Bike Paths
Roof Type Asphalt
Porch Patio
Lot Frontage 52.82
Total Parking Spaces 4
Building
Lot Description Corner Lot
Foundation Poured Concrete
Architectural Style Bi-Level
Level or Stories Bi-Level
Structure Type Brick,Stucco
Others
Restrictions None Known
Tax ID 82710149
Ownership Private
Read Less



