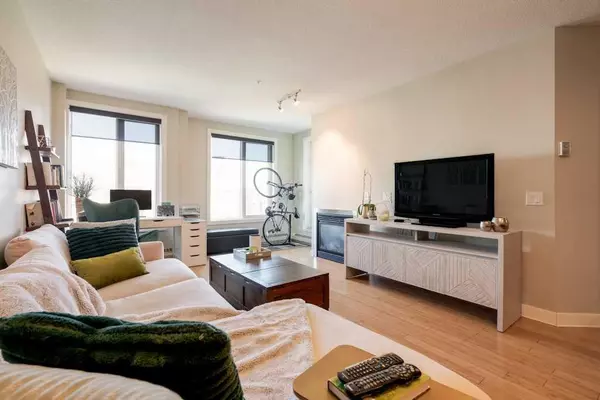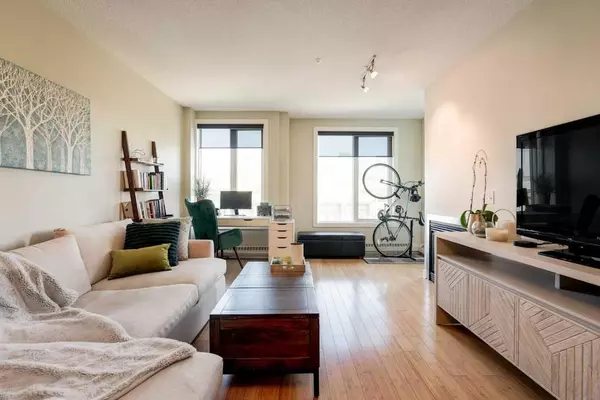For more information regarding the value of a property, please contact us for a free consultation.
328 21 AVE SW #510 Calgary, AB T3P 5T6
Want to know what your home might be worth? Contact us for a FREE valuation!

Our team is ready to help you sell your home for the highest possible price ASAP
Key Details
Sold Price $359,550
Property Type Condo
Sub Type Apartment
Listing Status Sold
Purchase Type For Sale
Square Footage 835 sqft
Price per Sqft $430
Subdivision Mission
MLS® Listing ID A2121560
Sold Date 04/24/24
Style Apartment
Bedrooms 1
Full Baths 1
Condo Fees $497/mo
Originating Board Calgary
Year Built 2007
Annual Tax Amount $1,932
Tax Year 2023
Property Description
Step into contemporary living with unobstructed vistas of the downtown skyline from this sleek, fifth-floor sanctuary nestled within Le Beau, located in the heart of Mission! Spanning 835 square feet, boasting an ingenious open floor plan that invites boundless possibilities for personalization, and perched against the backdrop of the mesmerizing cityscape. Indulge in culinary creativity in the stylish kitchen, beckoning with its generous proportions and thoughtful design tailored for a home owner who likes to entertain. Boasting ample storage, expansive countertops, and stainless steel appliances while seamlessly melding with the adjoining living and dining areas for effortless hosting and gathering. Retreat to the spacious primary bedroom, a cozy sanctuary to relax from the hustle and bustle of the day. The convenient den offers opportunity for an home office, dressing room, extra living space, or storage. With in-suite laundry, and secure heated underground titled parking, every facet has been meticulously considered. Embrace the epitome of urban convenience as you step outside your doorstep to discover the vibrant pulse of 4th Street, where an array of amenities, boutique shops and restaurants await, such Shokunin, Bincho, Mercato, Vin Room, Purple Perk, Earls Tin Palace, OEB and La Boulangerie Bakery Cafe; as well as Safeway, and Starbucks. Alternatively, embark on a leisurely stroll to downtown, the stampede grounds, or MNP Community and Sport Centre, each offering its own tapestry of experiences. **Open Houses: April 13 & April 14 from 11:30am - 1:30pm**
Location
Province AB
County Calgary
Area Cal Zone Cc
Zoning DC (pre 1P2007)
Direction S
Interior
Interior Features Breakfast Bar, Open Floorplan
Heating Baseboard, Hot Water
Cooling None
Flooring Carpet, Ceramic Tile, Hardwood
Fireplaces Number 1
Fireplaces Type Gas, Metal
Appliance Dishwasher, Dryer, Electric Stove, Range Hood, Refrigerator, Washer, Window Coverings
Laundry In Basement
Exterior
Parking Features Stall, Underground
Garage Description Stall, Underground
Community Features Park, Playground, Pool, Schools Nearby, Shopping Nearby, Sidewalks, Street Lights, Tennis Court(s), Walking/Bike Paths
Amenities Available Elevator(s), Secured Parking, Visitor Parking
Porch Balcony(s)
Exposure N
Total Parking Spaces 1
Building
Story 6
Architectural Style Apartment
Level or Stories Single Level Unit
Structure Type Concrete
Others
HOA Fee Include Amenities of HOA/Condo,Heat,Insurance,Maintenance Grounds,Professional Management,Reserve Fund Contributions,Sewer,Snow Removal,Trash,Water
Restrictions Restrictive Covenant
Tax ID 83090942
Ownership Private
Pets Allowed Restrictions
Read Less



