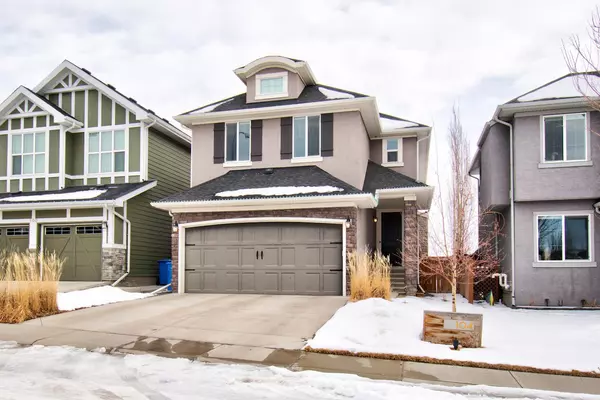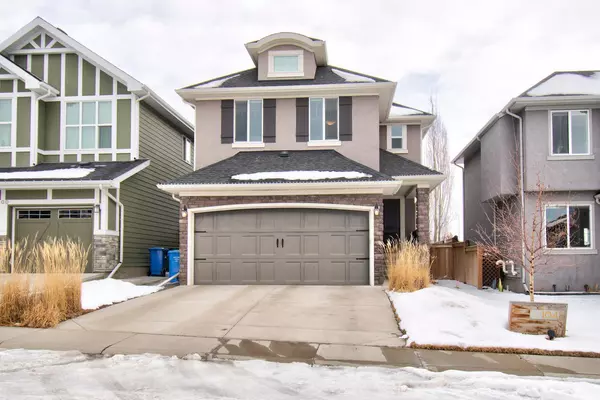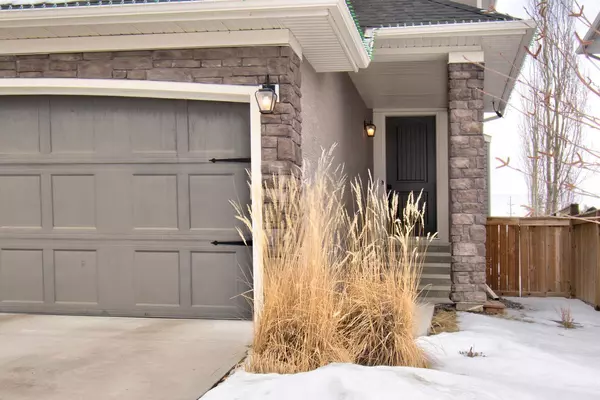For more information regarding the value of a property, please contact us for a free consultation.
104 Cranarch CRES SE Calgary, AB T3M 2J2
Want to know what your home might be worth? Contact us for a FREE valuation!

Our team is ready to help you sell your home for the highest possible price ASAP
Key Details
Sold Price $818,000
Property Type Single Family Home
Sub Type Detached
Listing Status Sold
Purchase Type For Sale
Square Footage 2,188 sqft
Price per Sqft $373
Subdivision Cranston
MLS® Listing ID A2120026
Sold Date 04/23/24
Style 2 Storey
Bedrooms 3
Full Baths 2
Half Baths 1
HOA Fees $15/ann
HOA Y/N 1
Originating Board Calgary
Year Built 2015
Annual Tax Amount $4,386
Tax Year 2023
Lot Size 4,144 Sqft
Acres 0.1
Property Description
Welcome Home! This outstanding, private, CUSTOM built 2 storey, AIR CONDITIONED family home is situated on an incredibly quiet crescent in the heart of Cranston, backing the ridge of Fish Creek. This exceptional, upgraded home has been meticulously maintained and boasts a designer OPEN CONCEPT chef kitchen complete 10 foot island, upgraded stainless steel appliances including double wall ovens, gas stove, fridge, dishwasher, built in island microwave, wine rack, granite counters and a walk through pantry to the mud room. This home is FLOODED WITH SUNLIGHT and has engineered hardwood floors and 9' ceilings on the main. Off the beautiful kitchen you will find a FAMILY ROOM complete with fireplace, half bath, and access to the OVERSIZED DOUBLE GARAGE (25') designed to accommodate a large truck or SUV. Venture outside where you'll be spending a lot of time and you'll find a spacious tiered deck complete with pergola and beautifully custom landscaped yard complete and NO NEIGHBORS BEHIND YOU. Even the pups have a with customized dog run(access from garage) designed to completely separate their area. On the upper level you will find a LARGE SPACIOUS MASTER BEDROOM (with solid core doors) with large blackout blinds and large windows, sprawling zen-like 6 piece ensuite with 2 sinks, stunning glass shower with individual shower head controls and soaker tub & COFFEE BAR. There is a walk through, walk in closet connecting to the UPPER LAUNDRY. The second and third bedrooms are well positioned and spacious and could serve as a private office/den. The large bonus room complete with WET bar serves for movie night and lots of extra space with exceptionally large windows. The lower level awaits your creativity to complete. Located with exceptionally quick and easy access to 212 Ave, Deerfoot, Stony Trail and all the other amenities in Cranston, Seton including minutes to South Health Campus. Steps to schools, shopping, the pathways and walkways of Fish Creek Park awaits for your next adventure. Don't miss this exceptional opportunity, Call today!
Location
Province AB
County Calgary
Area Cal Zone Se
Zoning R-1s
Direction W
Rooms
Other Rooms 1
Basement Full, Unfinished
Interior
Interior Features Bathroom Rough-in, Double Vanity, Granite Counters, High Ceilings, Kitchen Island, Pantry, Walk-In Closet(s), Wet Bar
Heating Central, Natural Gas
Cooling Central Air
Flooring Carpet, Hardwood
Fireplaces Number 1
Fireplaces Type Gas
Appliance Built-In Refrigerator, Dishwasher, Double Oven, Garage Control(s), Gas Stove, Microwave, Range Hood, Washer/Dryer, Window Coverings, Wine Refrigerator
Laundry Laundry Room, Upper Level
Exterior
Parking Features Double Garage Attached, Garage Door Opener, Oversized
Garage Spaces 2.0
Garage Description Double Garage Attached, Garage Door Opener, Oversized
Fence Fenced
Community Features Clubhouse, Park, Playground, Schools Nearby, Shopping Nearby, Sidewalks, Street Lights, Walking/Bike Paths
Amenities Available Clubhouse, Park, Party Room, Picnic Area, Recreation Facilities, Recreation Room
Roof Type Asphalt Shingle
Porch Deck, Front Porch
Lot Frontage 36.06
Total Parking Spaces 4
Building
Lot Description Backs on to Park/Green Space, Dog Run Fenced In, No Neighbours Behind, Landscaped, Private, Views
Foundation Poured Concrete
Architectural Style 2 Storey
Level or Stories Two
Structure Type Brick,Stucco,Vinyl Siding
Others
Restrictions Easement Registered On Title,Utility Right Of Way
Tax ID 83133890
Ownership Private
Read Less



