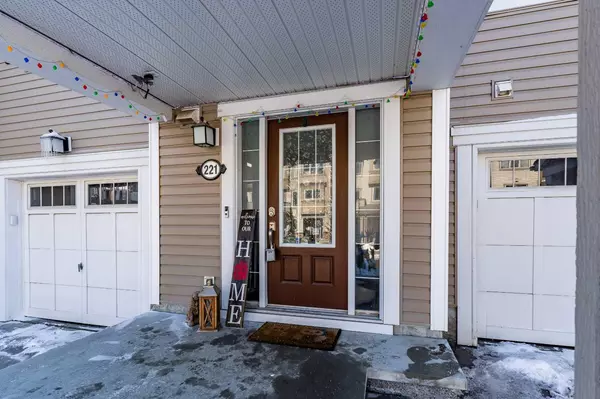For more information regarding the value of a property, please contact us for a free consultation.
221 Cityscape LN NE Calgary, AB T3N 0P8
Want to know what your home might be worth? Contact us for a FREE valuation!

Our team is ready to help you sell your home for the highest possible price ASAP
Key Details
Sold Price $410,000
Property Type Townhouse
Sub Type Row/Townhouse
Listing Status Sold
Purchase Type For Sale
Square Footage 1,110 sqft
Price per Sqft $369
Subdivision Cityscape
MLS® Listing ID A2121719
Sold Date 04/23/24
Style 3 Storey
Bedrooms 2
Full Baths 1
Half Baths 1
Condo Fees $268
Originating Board Calgary
Year Built 2014
Annual Tax Amount $1,708
Tax Year 2023
Lot Size 1,076 Sqft
Acres 0.02
Property Description
Welcome to this immaculate and move-in ready townhome nestled in the highly sought-after community of Cityscape with LOW CONDO FEE! As you step into the main level, you're greeted by a spacious foyer that sets the tone for the comfort and convenience this home offers. The main level also features a well-appointed laundry room and ample storage space, ensuring practicality meets style. Ascending to the second level, you'll find yourself in the heart of the home, where natural light floods the expansive living room, creating a welcoming ambiance for relaxation or entertaining. Adjacent is a good-sized dining area perfect for hosting gatherings, while the beautiful kitchen steals the spotlight with its abundance of cabinet space, sleek breakfast bar, and convenient access to the balcony—an ideal spot for enjoying outdoor meals or firing up the barbecue. Additionally, tucked away on this level is a convenient powder room, providing added comfort and convenience for both residents and guests.Venturing to the upper floor, you'll discover two sizable bedrooms, offering ample space for rest and rejuvenation. A luxurious 4-piece bathroom caters to the needs of the household, while a generous walk-in closet provides plenty of storage for your wardrobe essentials. One of the standout features of this home is the single attached garage, a coveted amenity that provides both security and convenience. Adding to its allure is the RARE EXTENDED DRIVEWAY, a valuable asset that accommodates parking for not just one, but two vehicles—a rarity in townhome living. With its well-maintained interiors, thoughtful layout, and desirable location, this townhome in Cityscape offers the perfect blend of comfort, functionality, and style, promising a lifestyle of ease and enjoyment for its lucky new owners. Large green space steps away, walking distance from bus stops, shopping centres, coffee shops, medical clinics, accessible via Metis Trail, Country Hills Blvd, Stoney Trail and airport. Don't miss the opportunity to enjoy a modern sub-urban living!**VIRTUAL TOUR AVAILABLE**
Location
Province AB
County Calgary
Area Cal Zone Ne
Zoning DC
Direction N
Rooms
Basement None
Interior
Interior Features Breakfast Bar, Open Floorplan, Storage, Walk-In Closet(s)
Heating Forced Air, Natural Gas
Cooling None
Flooring Carpet, Laminate, Linoleum
Appliance Dishwasher, Electric Stove, Garage Control(s), Microwave Hood Fan, Refrigerator, Washer/Dryer, Window Coverings
Laundry Main Level
Exterior
Parking Features Driveway, Single Garage Attached
Garage Spaces 1.0
Garage Description Driveway, Single Garage Attached
Fence None
Community Features Park, Playground, Shopping Nearby, Sidewalks, Street Lights, Walking/Bike Paths
Amenities Available Park, Parking, Playground
Roof Type Asphalt Shingle
Porch Balcony(s)
Lot Frontage 21.0
Total Parking Spaces 3
Building
Lot Description Front Yard, Street Lighting, Rectangular Lot
Foundation Poured Concrete
Architectural Style 3 Storey
Level or Stories Three Or More
Structure Type Vinyl Siding,Wood Frame
Others
HOA Fee Include Amenities of HOA/Condo,Common Area Maintenance,Insurance,Parking,Professional Management,Snow Removal
Restrictions Board Approval
Ownership Private
Pets Allowed Restrictions, Yes
Read Less



