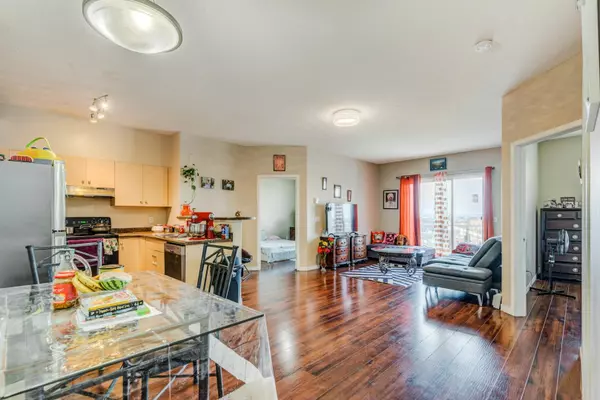For more information regarding the value of a property, please contact us for a free consultation.
1140 Taradale DR NE #2417 Calgary, AB T3J 0G1
Want to know what your home might be worth? Contact us for a FREE valuation!

Our team is ready to help you sell your home for the highest possible price ASAP
Key Details
Sold Price $280,000
Property Type Condo
Sub Type Apartment
Listing Status Sold
Purchase Type For Sale
Square Footage 880 sqft
Price per Sqft $318
Subdivision Taradale
MLS® Listing ID A2116361
Sold Date 04/23/24
Style Low-Rise(1-4)
Bedrooms 2
Full Baths 2
Condo Fees $623/mo
Originating Board Calgary
Year Built 2007
Annual Tax Amount $1,038
Tax Year 2023
Property Description
Top floor unit with 2 Bed 2 Bath Titled Parking Apartment condo offered for sale in fully developed community of Taradale. This unit is one of the largest units in building on 4th floor with private balcony. The open floor plan dining, kitchen and living room emphasize the size of the living space. The kitchen is finished with laminate countertops, a dual basin sink, New appliances, plenty of cabinet space and a raised breakfast bar with seating. The living room is bright and warm with natural light spilling in through the sliding glass doors that lead to the private balcony. This unit has 2 generous sized bedrooms with added privacy as the living room separates them. The primary bedrooms has a walk-through closet with wire-shelving that leads to a 4pc ensuite with a tub/shower combo and storage under the sink. The 2nd bedroom is spacious with a double door closet for storage. Building is located close to all amenities with minutes from C-train Station. Call today to book a showing...!!
Location
Province AB
County Calgary
Area Cal Zone Ne
Zoning M-2 d86
Direction NE
Interior
Interior Features Elevator
Heating Baseboard
Cooling None
Flooring Carpet, Laminate
Appliance Dishwasher, Electric Stove, Range Hood, Refrigerator, Washer/Dryer Stacked
Laundry In Unit
Exterior
Parking Features Underground
Garage Description Underground
Fence None
Community Features None
Amenities Available Elevator(s), Parking
Roof Type Asphalt Shingle
Porch Balcony(s)
Exposure NE
Total Parking Spaces 1
Building
Lot Description Other
Story 4
Architectural Style Low-Rise(1-4)
Level or Stories Single Level Unit
Structure Type Vinyl Siding,Wood Frame
Others
HOA Fee Include Electricity,Gas,Insurance,Interior Maintenance,Professional Management,Reserve Fund Contributions,Sewer,Snow Removal,Trash,Water
Restrictions Board Approval
Ownership Private
Pets Allowed Restrictions
Read Less



