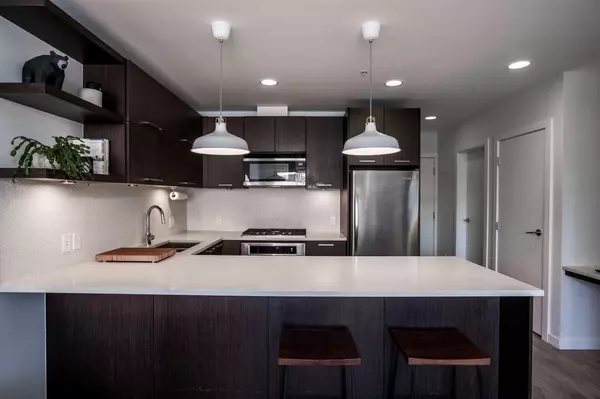For more information regarding the value of a property, please contact us for a free consultation.
721 4 ST NE #240 Calgary, AB T2E 3S7
Want to know what your home might be worth? Contact us for a FREE valuation!

Our team is ready to help you sell your home for the highest possible price ASAP
Key Details
Sold Price $340,000
Property Type Condo
Sub Type Apartment
Listing Status Sold
Purchase Type For Sale
Square Footage 590 sqft
Price per Sqft $576
Subdivision Renfrew
MLS® Listing ID A2122168
Sold Date 04/23/24
Style Low-Rise(1-4)
Bedrooms 1
Full Baths 1
Condo Fees $322/mo
Originating Board Calgary
Year Built 2013
Annual Tax Amount $1,537
Tax Year 2023
Property Description
Welcome to a beautifully maintained and cared for 1 bed, 1 bath condo with TWO titled parking spaces, in central Calgary. Location is everything when you're situated in Renfrew, right at the edge of both Crescent Heights and Bridgeland, there is always somewhere to go and something to do. This home has an open floor plan, with a spacious and high end kitchen, with quartz counters, stainless steel appliances, soft-close cabinetry, and a beautiful penny tile backsplash to bring it all together. The living space and bedroom are both filled with natural light, and only made brighter by the freshly painted walls and recently upgraded flooring. The bedroom is perfect for two, with a walk through closet, and dual entry ensuite bathroom. The pantry, linen closet, entry way closet, and separate storage locker, ensure there is no shortage of storage space within this home. Call your favourite realtor to book a private showing today.
Location
Province AB
County Calgary
Area Cal Zone Cc
Zoning M-C2
Direction E
Rooms
Other Rooms 1
Interior
Interior Features Elevator, Recreation Facilities, Stone Counters, Storage
Heating Baseboard
Cooling None
Flooring Laminate
Appliance Dishwasher, Dryer, Gas Range, Microwave Hood Fan, Refrigerator, Washer
Laundry In Unit
Exterior
Parking Features Parkade, See Remarks, Titled
Garage Description Parkade, See Remarks, Titled
Community Features Playground, Schools Nearby, Shopping Nearby
Amenities Available Bicycle Storage, Car Wash, Parking, Recreation Facilities
Porch Balcony(s)
Exposure E
Total Parking Spaces 2
Building
Story 4
Architectural Style Low-Rise(1-4)
Level or Stories Single Level Unit
Structure Type Brick,Composite Siding,Wood Frame
Others
HOA Fee Include Common Area Maintenance,Heat,Insurance,Parking,Professional Management,Reserve Fund Contributions,Sewer,Snow Removal,Water
Restrictions None Known
Tax ID 83198627
Ownership Private
Pets Allowed Restrictions
Read Less



