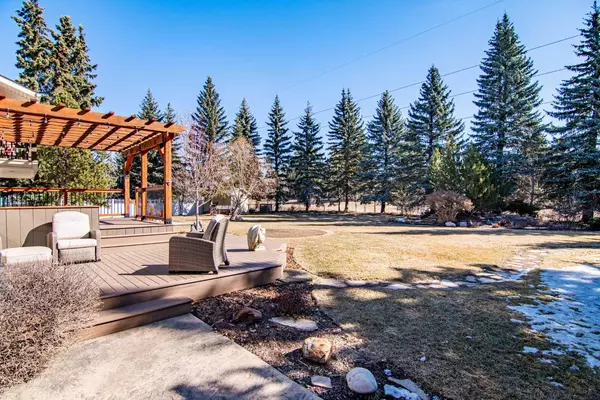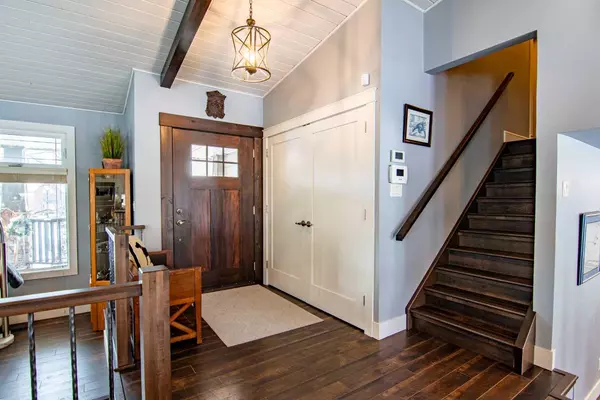For more information regarding the value of a property, please contact us for a free consultation.
64 Payne Close Red Deer, AB T4P 1T7
Want to know what your home might be worth? Contact us for a FREE valuation!

Our team is ready to help you sell your home for the highest possible price ASAP
Key Details
Sold Price $865,000
Property Type Single Family Home
Sub Type Detached
Listing Status Sold
Purchase Type For Sale
Square Footage 2,659 sqft
Price per Sqft $325
Subdivision Pines
MLS® Listing ID A2123072
Sold Date 04/23/24
Style 5 Level Split
Bedrooms 5
Full Baths 2
Half Baths 1
Originating Board Central Alberta
Year Built 1980
Annual Tax Amount $6,054
Tax Year 2023
Lot Size 0.500 Acres
Acres 0.5
Property Description
Executive 5 Level Split In One Of The Most Desirable Closes In Red Deer ~ Welcome to 64 Payne Close boasting over 2600 sq ft and a backyard oasis which is sure to capture your heart. The owners of over 20 years have lovingly cared for this home and have updated it over recent years. The curb appeal will draw you in ~ a front porch with a swing overlooking the close which is often filled with wildlife and fantastic neighbours. Prepare to be wowed as you enter the home welcome by vaulted shiplap ceilings and exposed beams. The open concept design allows you to entertain guests like a breeze. The chef-like kitchen showcases quality craftsmanship featuring an abundance of cabinets, upgraded stainless steel appliances including a double wall oven, 2 toned quartz countertops, oversized island (cambria quartz), full tile backsplash, a prep sink, endless storage space and windows that overlook the incredible backyard. Enjoy time with friends and family in the sunken living room currently used as the "pool table room" accompanied by a beautiful brick facing gas fireplace and built-in cabinets on either side. Functional design with access to the backyard from the dining room as well as the sunken living room. Upstairs you will discover the extended primary suite with more than enough room for King sized furniture as well as a large reading nook plus access to the large walk-in closet / dressing room with endless custom B/I cabinets. The 5pc bathroom can be accessed from the walk-in closet as well as the main hall. Two more large bedrooms are located on the upper floor with one of them featuring a 3pc ensuite and its own balcony! Off of the sunken living room you will find the side door providing access to the dog run as well as a bright office or 4th bedroom! Main floor laundry and a powder room complete this level. The 4th floor provides you with an additional oversized bedroom, storage room or great home gym and a designated space for a future bathroom with the plumbing roughed in. Make your way down to the "man cave" where the theatre room can be found accompanied by built-in bookshelves and access to the utility room. The sprawling backyard on a .5 acre lot will give you that private acreage feeling but with all the city amenities. Tree lined, fully fenced, composite deck with BBQ gas line, underground sprinklers, storage under the deck plus the oversized shed on skids, stamped concrete pad, cedar pergola... your oasis awaits! Some of the MANY upgrades include: triple pane windows throughout, upgraded furnace & HWT, central A/C, B/I blinds in the kitchen and office, full exterior renovation (2008), 6ft fence and so much more. This property is truly one of a kind and must be seen in person to be fully appreciated.
Location
Province AB
County Red Deer
Zoning R1
Direction W
Rooms
Other Rooms 1
Basement Finished, Full
Interior
Interior Features Beamed Ceilings, Built-in Features, Closet Organizers, Crown Molding, High Ceilings, Kitchen Island, Open Floorplan, Quartz Counters, Storage, Vaulted Ceiling(s), Walk-In Closet(s)
Heating Forced Air
Cooling Central Air
Flooring Carpet, Hardwood, Laminate, Tile
Fireplaces Number 1
Fireplaces Type Gas
Appliance Double Oven, Electric Stove, Refrigerator, Washer/Dryer
Laundry Laundry Room, Main Level
Exterior
Parking Features Concrete Driveway, Double Garage Attached, Garage Door Opener, Garage Faces Front
Garage Spaces 2.0
Garage Description Concrete Driveway, Double Garage Attached, Garage Door Opener, Garage Faces Front
Fence Fenced
Community Features Park, Playground, Schools Nearby, Shopping Nearby, Sidewalks, Street Lights, Walking/Bike Paths
Roof Type Asphalt Shingle
Porch Deck, Porch
Lot Frontage 35.0
Total Parking Spaces 4
Building
Lot Description Back Yard, Cul-De-Sac, Dog Run Fenced In, Fruit Trees/Shrub(s), Front Yard, Lawn, Landscaped, Street Lighting, Yard Lights, Pie Shaped Lot, Private
Foundation Poured Concrete
Architectural Style 5 Level Split
Level or Stories 5 Level Split
Structure Type Brick,Vinyl Siding
Others
Restrictions None Known
Tax ID 83333772
Ownership Private
Read Less



