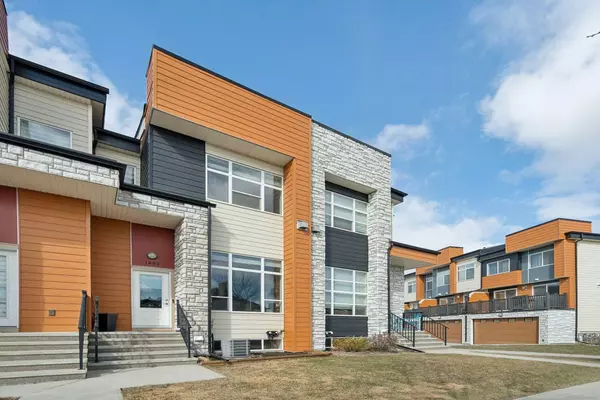For more information regarding the value of a property, please contact us for a free consultation.
1530 Bayside AVE SW #1602 Airdrie, AB T4B 4B5
Want to know what your home might be worth? Contact us for a FREE valuation!

Our team is ready to help you sell your home for the highest possible price ASAP
Key Details
Sold Price $460,000
Property Type Townhouse
Sub Type Row/Townhouse
Listing Status Sold
Purchase Type For Sale
Square Footage 1,359 sqft
Price per Sqft $338
Subdivision Bayside
MLS® Listing ID A2124487
Sold Date 04/23/24
Style 4 Level Split
Bedrooms 3
Full Baths 2
Half Baths 1
Condo Fees $329
Originating Board Calgary
Year Built 2014
Annual Tax Amount $2,263
Tax Year 2023
Lot Size 1,566 Sqft
Acres 0.04
Property Description
Welcome to unit 1602 at 1530 Bayside AV, nestled in a serene community with sparkling water canals. Enjoy the convenience of being just steps away from greenspace and picturesque pathways along the canals, offering endless opportunities for walking, biking, and even paddleboarding in the summer months. This AIR CONDITIONED townhouse is perfect for retreating to after your adventures.
This meticulously maintained townhouse boasts nearly 1400 sq ft of developed living space, showcasing exquisite architecture and contemporary design elements. As you step inside, you are greeted by a flood of natural light streaming through a wall of windows, illuminating the open-concept layout. A floor-to-ceiling marble fireplace creates a striking focal point in the main living area, complemented by rich hand-scraped laminate flooring that flows seamlessly throughout the unit.
Prepare to be wowed by the modern kitchen, featuring stainless steel appliances, quartz countertops, and sleek cabinetry with soft-close drawers. The adjacent dining area offers ample space for entertaining guests, while patio doors open onto a spacious west-facing rear composite deck, complete with a gas hook-up for outdoor grilling and relaxation.
Upstairs, discover a retreat-like ambiance with 9’ ceilings, upper laundry convenience, and a generously sized master bedroom boasting an ensuite bathroom with double sinks and an oversized shower. Two additional bedrooms and a well-appointed 4-piece bathroom complete the upper floor.
The professionally developed basement provides plenty of storage space and offers convenient access to the DOUBLE ATTACHED GARAGE, ensuring both functionality and comfort.
This townhouse presents an exceptional opportunity to embrace modern living in a desirable location, offering a perfect blend of style, comfort, and convenience. Don't miss your chance to make this your dream home!
Location
Province AB
County Airdrie
Zoning R4
Direction E
Rooms
Basement Finished, Partial
Interior
Interior Features No Smoking Home, Vaulted Ceiling(s)
Heating Forced Air
Cooling Central Air
Flooring Ceramic Tile, Laminate, Wood
Fireplaces Number 1
Fireplaces Type Gas
Appliance Central Air Conditioner, Electric Stove, ENERGY STAR Qualified Dishwasher, ENERGY STAR Qualified Refrigerator, Garage Control(s), Microwave Hood Fan, Washer/Dryer, Window Coverings
Laundry Laundry Room, Upper Level
Exterior
Garage Double Garage Attached, Insulated
Garage Spaces 2.0
Garage Description Double Garage Attached, Insulated
Fence None
Community Features Playground, Schools Nearby, Shopping Nearby, Walking/Bike Paths
Amenities Available Park, Playground
Roof Type Asphalt
Porch Balcony(s)
Lot Frontage 18.77
Parking Type Double Garage Attached, Insulated
Total Parking Spaces 4
Building
Lot Description Backs on to Park/Green Space, Creek/River/Stream/Pond
Foundation Poured Concrete
Architectural Style 4 Level Split
Level or Stories 4 Level Split
Structure Type Composite Siding,Stone
Others
HOA Fee Include Common Area Maintenance,Insurance,Professional Management,Reserve Fund Contributions,Sewer,Snow Removal,Trash
Restrictions Board Approval
Tax ID 84595574
Ownership Private
Pets Description Yes
Read Less
GET MORE INFORMATION




