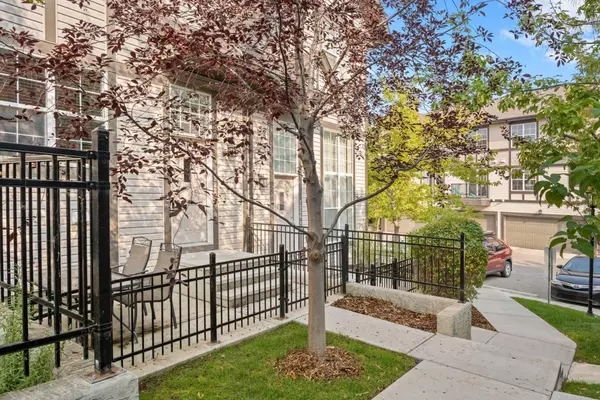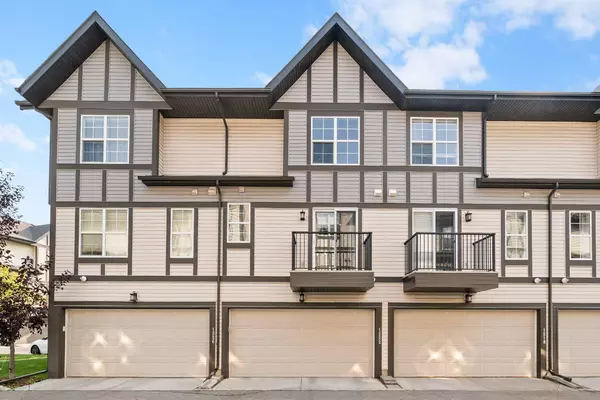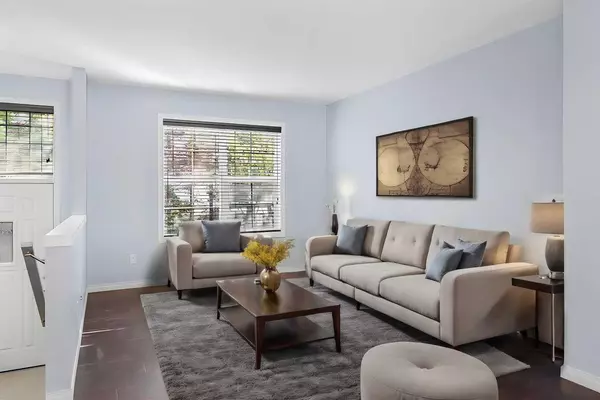For more information regarding the value of a property, please contact us for a free consultation.
1222 Cranford CT SE Calgary, AB T3M 0W2
Want to know what your home might be worth? Contact us for a FREE valuation!

Our team is ready to help you sell your home for the highest possible price ASAP
Key Details
Sold Price $470,000
Property Type Townhouse
Sub Type Row/Townhouse
Listing Status Sold
Purchase Type For Sale
Square Footage 1,221 sqft
Price per Sqft $384
Subdivision Cranston
MLS® Listing ID A2119438
Sold Date 04/23/24
Style 2 Storey
Bedrooms 2
Full Baths 2
Half Baths 1
Condo Fees $331
HOA Fees $15/ann
HOA Y/N 1
Originating Board Calgary
Year Built 2010
Annual Tax Amount $2,175
Tax Year 2023
Lot Size 850 Sqft
Acres 0.02
Property Description
***OPEN HOUSE SUNDAY 14 APRIL NOON TO 3PM*** Ideally located townhome in a walkable neighbourhood: close to shopping, recreation, schools, and transit. With over 1200 sq.ft , a fenced front patio, and DOUBLE ATTACHED GARAGE. Featuring TWO BEDROOMS both with ENSUITE BATHROOMS and walk- in closets.
**On the main floor you will find an open floor plan with laminate flooring throughout: living area; dining area; spacious kitchen with STAINLESS STEEL APPLAINCES. There is an abundance of cabinet and counter space. The kitchen has an island, pantry, and there is an additional pantry/storage under the stairs. Patio doors from the kitchen lead out to a balcony, perfect for BBQing. Also, on this floor you will find a half-bathroom perfect for guests.
**On the upper floor you find the two large bedrooms both with their own ensuite bathrooms and walk-in closets. A nook area which could be used as a desk or reading area. The laundry is also conveniently located on the upper floor.
**Going into the basement you will find the stairs are tiled and there is a chrome handrail. The same handrail is used throughout the home making a very modern statement. In the basement you will find the mechanical equipment (furnace serviced 2024), and shelving for storage. The floor is tiled and the drywall finished, so the space could also be utilized as a gym area. The garage is accessed on this level. The garage is spacious and the garage floor has a finished coating.
**This pet friendly condo complex (1 pet max.) is well maintained and features lovely treelined pathways and landscaped communal seating area. There is a fantastic Residents Association in Cranston literally across the street which has amazing facilities including, community hall with programmed activities for young and old, tool and equipment rentals, and summer farmers market. There are outdoor tennis and basketball courts, outdoor ice-rink, playpark, splash park. All this is right on your doorstep. Plus you are a short drive to the Seton YMCA, the entertainment in Seton, and the South Health Campus. It is quick to get to Stoney or Deerfoot Trail for all your commuting options.
This townhome is perfect for those wanting a maintenance free lifestyle in a walkable community. Make this your right move!
Location
Province AB
County Calgary
Area Cal Zone Se
Zoning M-1
Direction E
Rooms
Other Rooms 1
Basement Partial, Partially Finished
Interior
Interior Features Ceiling Fan(s), Kitchen Island, Pantry, Vinyl Windows, Walk-In Closet(s)
Heating Forced Air, Natural Gas
Cooling None
Flooring Carpet, Laminate, Tile
Appliance Dishwasher, Dryer, Electric Range, Microwave Hood Fan, Refrigerator, Washer
Laundry Upper Level
Exterior
Parking Features Double Garage Attached
Garage Spaces 2.0
Garage Description Double Garage Attached
Fence Fenced
Community Features Clubhouse, Playground, Schools Nearby, Shopping Nearby, Tennis Court(s), Walking/Bike Paths
Amenities Available Gazebo, Trash, Visitor Parking
Roof Type Asphalt Shingle
Porch Balcony(s), Enclosed, Patio
Lot Frontage 20.4
Exposure E
Total Parking Spaces 2
Building
Lot Description Other
Foundation Poured Concrete
Architectural Style 2 Storey
Level or Stories Two
Structure Type Wood Frame
Others
HOA Fee Include Common Area Maintenance,Insurance,Maintenance Grounds,Professional Management,Reserve Fund Contributions,Sewer,Snow Removal,Trash
Restrictions Condo/Strata Approval
Tax ID 82773080
Ownership Private
Pets Allowed Restrictions, Yes
Read Less



