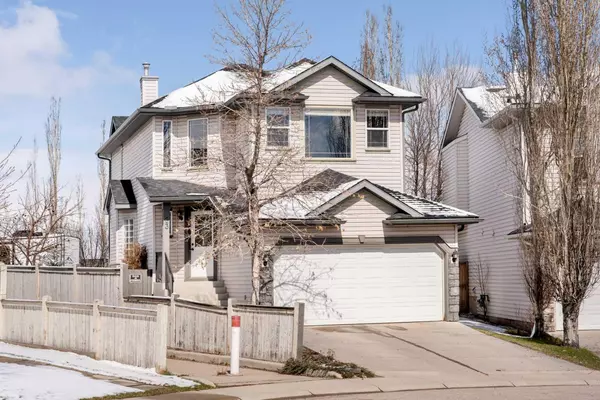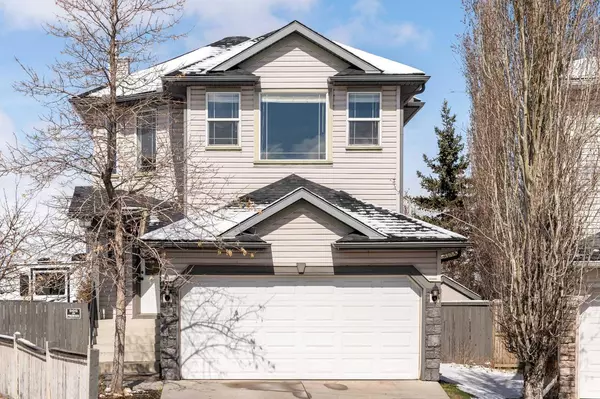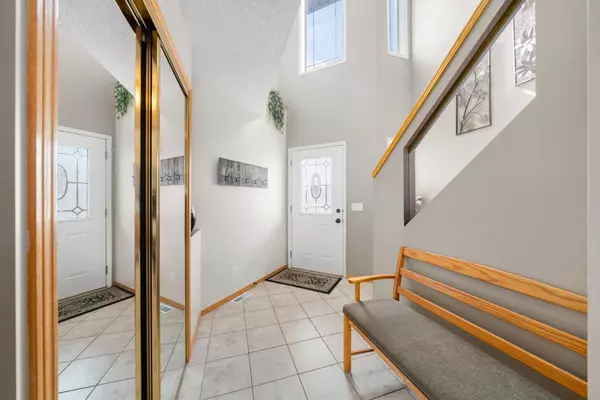For more information regarding the value of a property, please contact us for a free consultation.
63 Hidden Ranch Close NW Calgary, AB T3A 6C9
Want to know what your home might be worth? Contact us for a FREE valuation!

Our team is ready to help you sell your home for the highest possible price ASAP
Key Details
Sold Price $716,800
Property Type Single Family Home
Sub Type Detached
Listing Status Sold
Purchase Type For Sale
Square Footage 1,624 sqft
Price per Sqft $441
Subdivision Hidden Valley
MLS® Listing ID A2123931
Sold Date 04/23/24
Style 2 Storey
Bedrooms 3
Full Baths 2
Half Baths 1
Originating Board Calgary
Year Built 1999
Annual Tax Amount $2,934
Tax Year 2023
Lot Size 8,363 Sqft
Acres 0.19
Property Description
WOWZERS!!! YOU DON'T WANT TO MISS THIS ONE!!! 2 GARAGE POTENTIAL WITH TONS OF YARD LEFT!!! This is such a rare opportunity that you don't want to miss it. This beautifully cared-for 2-story home has just over 1600 sq ft finished and potential of 700+ sq ft more in basement development. Drive onto the quiet street easily off the main roads. Quickly you will find the home you are looking for. You will not see the nice public pathway beside the home as you walk up the walkway. Inside you will be surprised about the meticulous condition of the home. Large open spaces from the kitchen to the dining space to the great room. So much natural light in the daytime you won't even need to turn the lights on or notice that you haven't turned them on yet. Walk upstairs and be impressed by the efficient use of space with the bonus room, and bedrooms, all generously sized. The master bedroom has his and her walk-in closets and an ensuite bath. This is almost perfect as the lot is prime for his and her garages too. The undeveloped basement is ready for your own touch. Furnace and AC replaced within last 4 years. Shingles were replaced in 2013 roughly. The massive pie-shaped lot gives you so much additional space that putting in an additional garage or parking all your toys will barely put a dent into that backyard. The owners say their favorite parts about the home is how it looks out onto a vast open space and they are not looking straight onto other homes and the massive natural light. Truly you don't want to miss this rare opportunity. These kind of lot and this kind house don't come together very often at this price.
Location
Province AB
County Calgary
Area Cal Zone N
Zoning R-C1N
Direction S
Rooms
Other Rooms 1
Basement Full, Partially Finished
Interior
Interior Features Breakfast Bar, Central Vacuum, Closet Organizers, Laminate Counters, No Smoking Home, Open Floorplan, Storage, Walk-In Closet(s)
Heating Forced Air, Natural Gas
Cooling Central Air
Flooring Carpet, Ceramic Tile, Hardwood
Appliance Central Air Conditioner, Dishwasher, Dryer, Garage Control(s), Garburator, Refrigerator, Stove(s), Washer, Window Coverings
Laundry In Basement, Sink
Exterior
Parking Features Concrete Driveway, Double Garage Attached, Driveway, Garage Door Opener
Garage Spaces 2.0
Garage Description Concrete Driveway, Double Garage Attached, Driveway, Garage Door Opener
Fence Fenced
Community Features Golf, Park, Playground, Schools Nearby, Shopping Nearby, Sidewalks, Street Lights, Walking/Bike Paths
Roof Type Asphalt Shingle
Porch Patio
Lot Frontage 21.82
Total Parking Spaces 4
Building
Lot Description Back Lane, Back Yard, Front Yard, Low Maintenance Landscape, No Neighbours Behind, Irregular Lot, Landscaped, Level
Foundation Poured Concrete
Architectural Style 2 Storey
Level or Stories Two
Structure Type Stone,Vinyl Siding
Others
Restrictions None Known
Tax ID 82817184
Ownership Private
Read Less



