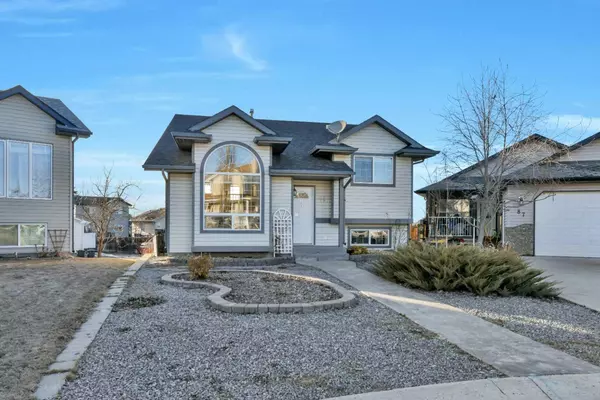For more information regarding the value of a property, please contact us for a free consultation.
89 Lodge PL Sylvan Lake, AB T4S 2N1
Want to know what your home might be worth? Contact us for a FREE valuation!

Our team is ready to help you sell your home for the highest possible price ASAP
Key Details
Sold Price $435,000
Property Type Single Family Home
Sub Type Detached
Listing Status Sold
Purchase Type For Sale
Square Footage 1,226 sqft
Price per Sqft $354
Subdivision Lakeway Landing
MLS® Listing ID A2122465
Sold Date 04/23/24
Style Bi-Level
Bedrooms 4
Full Baths 3
Originating Board Central Alberta
Year Built 2005
Annual Tax Amount $3,576
Tax Year 2023
Lot Size 7,712 Sqft
Acres 0.18
Property Description
Experience comfort, convenience and functionality in this rare 4 bedroom, 3 bathroom bi-level home in sought-after Lakeway Landing. This quality home spans more than 1200 sq. ft. and boasts a walkout design that leads to an expansive, pie-shaped backyard. This two-tiered outdoor space combines a nice mix of yard, storage and outdoor parking as well as low-maintenance yard, fencing and stamped concrete pathways. It truly is a perfect outdoor living space - big property, but a lot of low-maintenance.
A standout feature of this property is the impressive 36x28 detached garage nearly big enough to play pickleball in and perfect for the mechanic. It's a dream space, offering ample room for vehicles, projects, and still plenty of room for your RV or boat outside. The covered deck allows for easy barbecuing in any season, ensuring you can enjoy the outdoors year-round.
Inside, the home continues to impress with its spacious layout and unique sunken living room. The interior boasts signature maple cabinets and elegant wrought-iron railings with maple handrails. On this level you have 3 bedrooms including the primary with ensuite. The lower level is designed for entertainment, featuring a large family and games area, built-in ceiling speakers, and rough-in for in-floor heating. The laundry room is located in the lower 3 piece bathroom and has a laundry sink to wash up those stains from working in the big garage. Conveniently located with back alley access, you're just a short walk away from schools, the dog & people parks and easy access out of town or to Gulls Stadium to watch a ball game. Don't miss this opportunity to own a remarkable home in a great location, highlighted by the walkout basement , pie-shaped yard, and 3-car garage. This complete package doesn't come along often.
Location
Province AB
County Red Deer County
Zoning R5
Direction SE
Rooms
Basement Separate/Exterior Entry, Finished, Full
Interior
Interior Features Ceiling Fan(s), High Ceilings, Laminate Counters, Open Floorplan, Sump Pump(s)
Heating Forced Air, Natural Gas
Cooling Central Air
Flooring Carpet, Laminate, Linoleum
Appliance See Remarks
Laundry In Basement, Lower Level
Exterior
Garage Alley Access, Garage Door Opener, Gravel Driveway, Oversized, Parking Pad, RV Access/Parking, Triple Garage Detached
Garage Spaces 3.0
Garage Description Alley Access, Garage Door Opener, Gravel Driveway, Oversized, Parking Pad, RV Access/Parking, Triple Garage Detached
Fence Fenced
Community Features Fishing, Golf, Lake, Park, Playground, Pool, Schools Nearby, Shopping Nearby
Roof Type Asphalt Shingle
Porch Deck
Lot Frontage 26.0
Total Parking Spaces 6
Building
Lot Description Back Lane, Back Yard, City Lot, Low Maintenance Landscape, Interior Lot, Landscaped, Pie Shaped Lot
Foundation Poured Concrete
Architectural Style Bi-Level
Level or Stories Bi-Level
Structure Type Concrete,Stone,Vinyl Siding,Wood Frame
Others
Restrictions None Known
Tax ID 84878300
Ownership Private
Read Less
GET MORE INFORMATION




