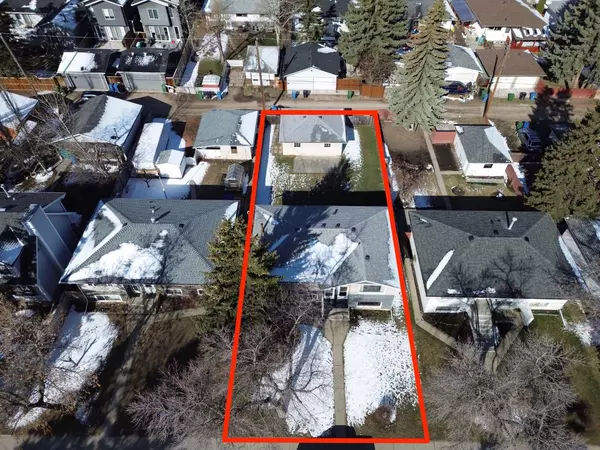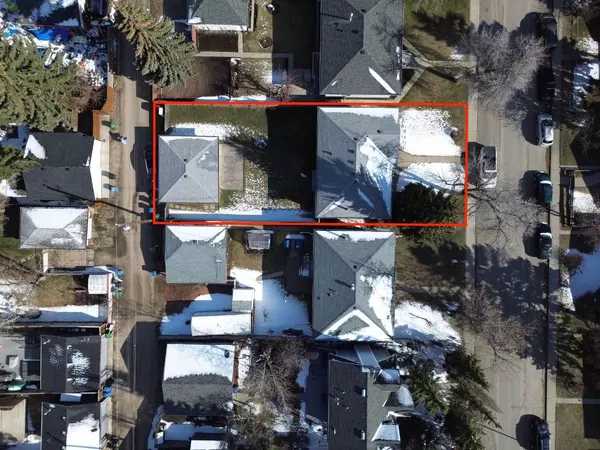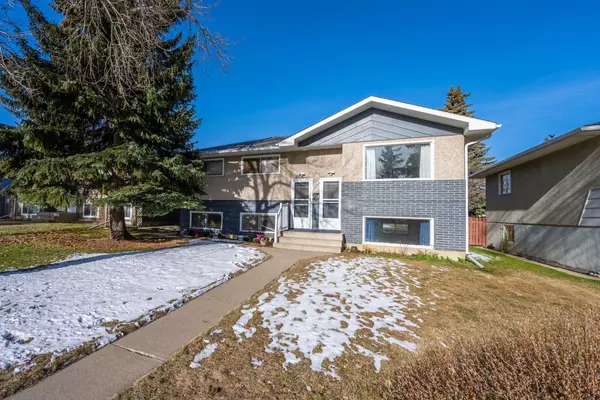For more information regarding the value of a property, please contact us for a free consultation.
2823 41 ST SW Calgary, AB T3E 3K7
Want to know what your home might be worth? Contact us for a FREE valuation!

Our team is ready to help you sell your home for the highest possible price ASAP
Key Details
Sold Price $852,000
Property Type Single Family Home
Sub Type Detached
Listing Status Sold
Purchase Type For Sale
Square Footage 1,065 sqft
Price per Sqft $800
Subdivision Glenbrook
MLS® Listing ID A2122600
Sold Date 04/23/24
Style Bungalow
Bedrooms 5
Full Baths 2
Originating Board Calgary
Year Built 1961
Annual Tax Amount $4,120
Tax Year 2023
Lot Size 557 Sqft
Acres 0.01
Property Description
50X120 Ft R-C2 WEST FACING BACKYARD / Oversized Double Detached Garage. Fantastic opportunity to own in the sought after community of Glenbrook. Calling ALL Investors, Builders, Developers and Homebuyers who are looking for a livable home on a large lot with an illegal, 2 bedroom basement suite. This home features 5 bedrooms, 2 bathrooms, a huge level backyard, and an oversized double detached garage with additional street parking in the front. The suited basement, with a separate entrance, provides potential for rental income or multi-generational living. Inside, you'll find two 4-piece bathrooms, one in each suite, as well as two kitchens, offering convenience for daily living. The mechanical room includes a shared laundry space, new hot water tank (2023), 2 x newer (2017) furnaces, and an updated sewer line, from the house to the city connection. This home is surrounded by schools, parks, shopping, playgrounds, and so much more. Whether you're looking for a comfortable family home or an investment opportunity, this property has plenty to offer. Schedule a viewing today and make this house your new home!
Location
Province AB
County Calgary
Area Cal Zone W
Zoning R-C2
Direction S
Rooms
Basement Separate/Exterior Entry, Full, Suite
Interior
Interior Features Separate Entrance
Heating Forced Air
Cooling None
Flooring Linoleum
Appliance Dryer, Electric Oven, Electric Stove, Refrigerator, Washer
Laundry In Basement
Exterior
Parking Features Double Garage Detached
Garage Spaces 2.0
Garage Description Double Garage Detached
Fence Fenced
Community Features Park, Playground, Schools Nearby, Shopping Nearby, Sidewalks
Roof Type Asphalt Shingle
Porch None
Lot Frontage 50.0
Total Parking Spaces 2
Building
Lot Description Back Lane, Back Yard, Cleared, Few Trees, Level
Foundation Poured Concrete
Architectural Style Bungalow
Level or Stories One
Structure Type Brick,Stone,Vinyl Siding
Others
Restrictions None Known
Tax ID 83072064
Ownership Private
Read Less



