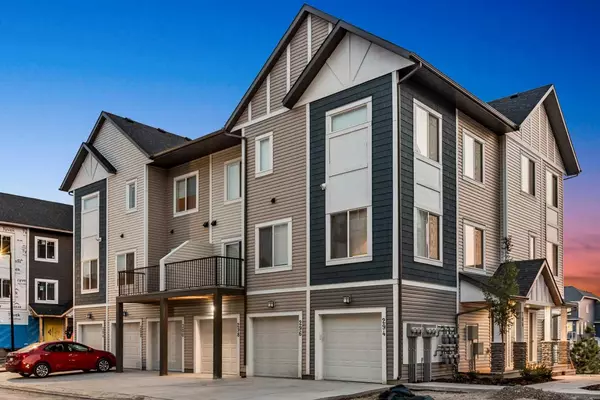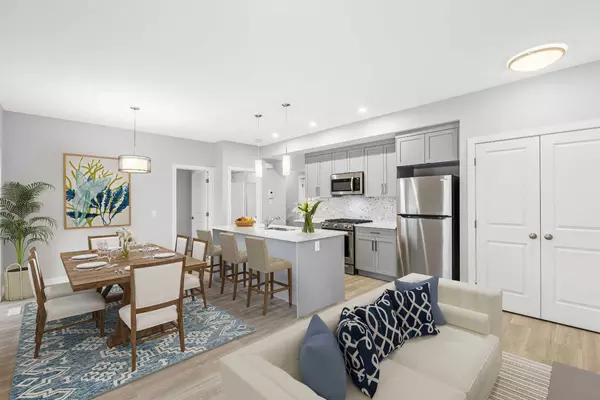For more information regarding the value of a property, please contact us for a free consultation.
326 Canals XING SW Airdrie, AB T4B 4L3
Want to know what your home might be worth? Contact us for a FREE valuation!

Our team is ready to help you sell your home for the highest possible price ASAP
Key Details
Sold Price $455,000
Property Type Townhouse
Sub Type Row/Townhouse
Listing Status Sold
Purchase Type For Sale
Square Footage 675 sqft
Price per Sqft $674
Subdivision Canals
MLS® Listing ID A2121330
Sold Date 04/23/24
Style Bungalow
Bedrooms 3
Full Baths 2
Condo Fees $308
Originating Board Calgary
Year Built 2023
Annual Tax Amount $724
Tax Year 2020
Lot Size 1,869 Sqft
Acres 0.04
Property Description
Presenting an exquisite walkout bungalow offering 1350+ Sq. Ft. of Living Space, this residence seamlessly combines contemporary elegance with a serene waterside setting. Situated along enchanting canals, this home provides an unparalleled retreat, offering both the luxury of a walkout level and the convenience of centralized air-conditioning throughout, ensuring a pleasant atmosphere year-round. Upon entering the main level, discover a spacious primary bedroom with modern comforts, designed as a private haven. The heart of the home unfolds on this level, featuring an open-concept layout that seamlessly connects living spaces. The well-appointed kitchen boasts stainless steel appliances, infusing both functionality and sophistication. Quartz countertops grace the kitchen, elevating the culinary space with refined luxury. Ample windows adorn the main level, inviting abundant natural light accentuating the contemporary design and creating an airy, uplifting atmosphere. Beyond the main level, the walkout level has two additional bedrooms, ideal for accommodating family or guests. A cozy living room on this level provides a perfect space for relaxation or entertainment. Completing the walkout level, a full washroom ensures convenience for residents and guests. Embracing the concept of indoor-outdoor living, the walkout level opens up to picturesque canals, creating a seamless transition between the interior and the captivating outdoor surroundings. Imagine waking up to tranquil water views or enjoying the soothing sounds of nature in the evening. The attached garage further enhances convenience, providing secure parking with direct access to the home. With its modern design, thoughtful layout, premium finishes, inclusion of centralized air-conditioning, and ample windows bringing in natural light, this walkout bungalow offers a perfect blend of sophistication, comfort, and functionality. Whether enjoying panoramic views from the main level or relishing the tranquillity from the walkout patio, this residence promises a lifestyle that seamlessly integrates luxury, nature, and optimal comfort. Step outside onto the patio and feel the day's stress melt away as you take in the stunning views of the canals. The calming presence of the water encourages a sense of mindfulness and connection, making this townhouse not just a home but a retreat from the hustle and bustle of everyday life. This outdoor space offers a canvas for relaxation and contemplation, where you can bask in the beauty of your surroundings and unwind in the fresh air. Adding to its appeal, this townhome boasts the convenience of a single attached garage, ensuring secure parking and additional storage space. The low condo fee is a testament to the community's dedication to providing a low-maintenance living.
Location
Province AB
County Airdrie
Zoning R5
Direction NE
Rooms
Basement Separate/Exterior Entry, Finished, Full, Walk-Out To Grade
Interior
Interior Features No Animal Home, No Smoking Home, Open Floorplan, Quartz Counters, Separate Entrance
Heating Forced Air, Natural Gas
Cooling Central Air
Flooring Carpet, Vinyl Plank
Appliance Central Air Conditioner, Dishwasher, Dryer, Gas Range, Microwave Hood Fan, Refrigerator, Washer
Laundry Laundry Room
Exterior
Garage Single Garage Attached
Garage Spaces 1.0
Carport Spaces 1
Garage Description Single Garage Attached
Fence Partial
Community Features Airport/Runway, Park, Playground, Schools Nearby, Shopping Nearby, Sidewalks, Street Lights, Walking/Bike Paths
Amenities Available Other, Parking, Snow Removal
Roof Type Asphalt Shingle
Porch Balcony(s), Patio
Parking Type Single Garage Attached
Total Parking Spaces 2
Building
Lot Description Backs on to Park/Green Space, Cul-De-Sac, No Neighbours Behind, Rectangular Lot
Foundation Poured Concrete
Architectural Style Bungalow
Level or Stories One
Structure Type Stone,Vinyl Siding,Wood Frame
New Construction 1
Others
HOA Fee Include Amenities of HOA/Condo,Common Area Maintenance,Professional Management,Reserve Fund Contributions,Snow Removal
Restrictions Board Approval
Tax ID 60280457
Ownership Private
Pets Description Restrictions, Cats OK, Dogs OK, Yes
Read Less
GET MORE INFORMATION




