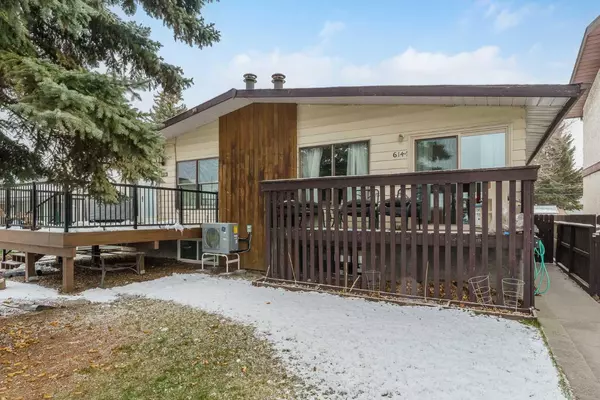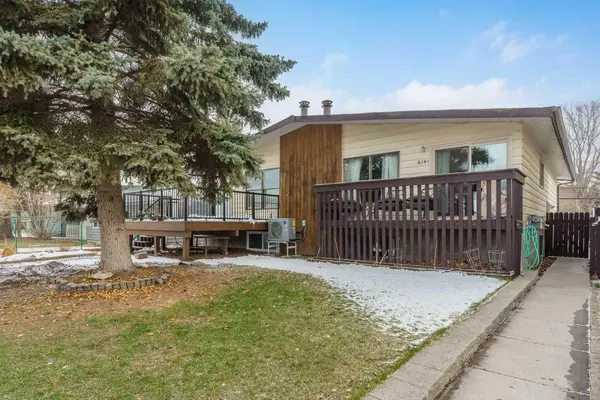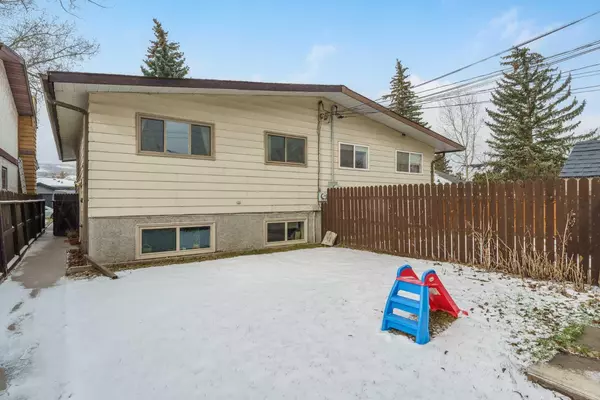For more information regarding the value of a property, please contact us for a free consultation.
6144 Bowwood DR NW Calgary, AB T3B2E9
Want to know what your home might be worth? Contact us for a FREE valuation!

Our team is ready to help you sell your home for the highest possible price ASAP
Key Details
Sold Price $485,000
Property Type Single Family Home
Sub Type Semi Detached (Half Duplex)
Listing Status Sold
Purchase Type For Sale
Square Footage 884 sqft
Price per Sqft $548
Subdivision Bowness
MLS® Listing ID A2125310
Sold Date 04/23/24
Style Bi-Level,Side by Side
Bedrooms 4
Full Baths 2
Originating Board Calgary
Year Built 1978
Annual Tax Amount $1,984
Tax Year 2023
Lot Size 3,153 Sqft
Acres 0.07
Property Description
Amazing opportunity in the prestigious and desirable community of Bowness! This stunning bi-level duplex with 4 bedrooms has 1,648 SqFt developed space.
Spacious and inviting main floor hosts a huge living room with a gorgeous wood burning fireplace surrounded by natural stone and wood custom mantel, great size kitchen and dining area and huge spectacular windows allowing lots of natural light. You will discover as well on the main floor a large primary bedroom, 2nd bedroom and a full 4pc bathroom.
Lower level boasts a huge recreational/ family room, 2 great size bedrooms, 2nd full 4pc bathroom and a humongous storage / laundry / mechanical room.
You will enjoy your private fenced back yard with a nice grass/fire pit area where you can relax and entertain after working hours. Rear oversized single detached garage has also next to him an RV parking in need.
This property is located just steps to schools, shopping center (Market Mall), restaurants & coffee shops, green space trails, bus station, Bowness Park, COP, Foothills and Children's Hospitals & a lot more. Call for your private viewing today!
Location
Province AB
County Calgary
Area Cal Zone Nw
Zoning M-C1
Direction S
Rooms
Basement Finished, Full
Interior
Interior Features See Remarks
Heating Forced Air
Cooling None
Flooring Carpet, Ceramic Tile, Linoleum
Fireplaces Number 1
Fireplaces Type Living Room, Wood Burning
Appliance Dishwasher, Dryer, Electric Stove, Range Hood, Refrigerator, Washer
Laundry Laundry Room, Lower Level
Exterior
Parking Features Garage Door Opener, Rear Drive, See Remarks, Single Garage Detached
Garage Spaces 1.0
Garage Description Garage Door Opener, Rear Drive, See Remarks, Single Garage Detached
Fence Fenced
Community Features Park, Playground, Schools Nearby, Shopping Nearby, Sidewalks
Utilities Available Cable Available, Electricity Available, Natural Gas Available, Phone Available, Sewer Available
Roof Type Asphalt Shingle
Porch Balcony(s), See Remarks
Lot Frontage 25.3
Total Parking Spaces 2
Building
Lot Description Back Lane, Back Yard, Level, See Remarks
Foundation Poured Concrete
Sewer Public Sewer
Water Public
Architectural Style Bi-Level, Side by Side
Level or Stories Bi-Level
Structure Type Concrete,See Remarks,Vinyl Siding,Wood Frame
Others
Restrictions See Remarks
Tax ID 82745087
Ownership Private
Read Less



