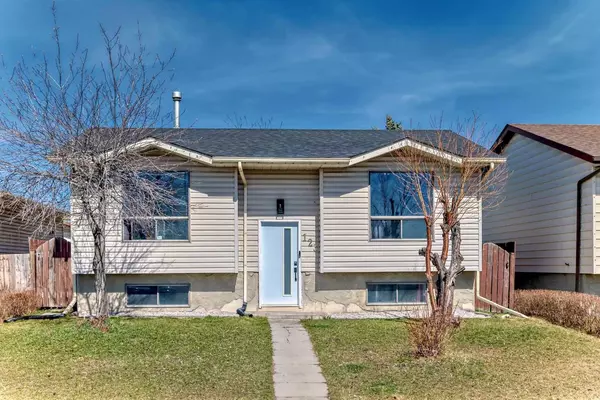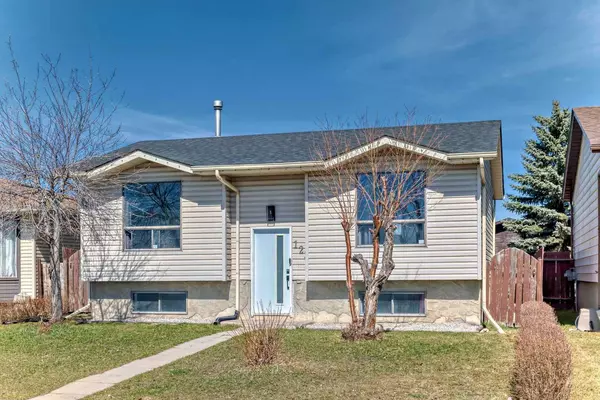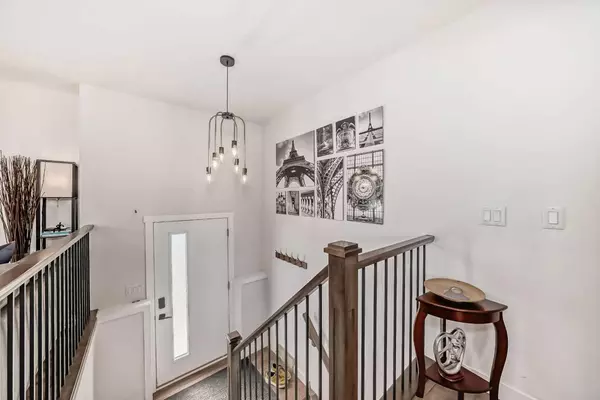For more information regarding the value of a property, please contact us for a free consultation.
123 Falwood WAY NE Calgary, AB T3J1A8
Want to know what your home might be worth? Contact us for a FREE valuation!

Our team is ready to help you sell your home for the highest possible price ASAP
Key Details
Sold Price $512,000
Property Type Single Family Home
Sub Type Detached
Listing Status Sold
Purchase Type For Sale
Square Footage 782 sqft
Price per Sqft $654
Subdivision Falconridge
MLS® Listing ID A2121792
Sold Date 04/23/24
Style Bi-Level
Bedrooms 4
Full Baths 2
Originating Board Calgary
Year Built 1979
Annual Tax Amount $2,277
Tax Year 2023
Lot Size 4,251 Sqft
Acres 0.1
Property Description
***OPEN HOUSE - Saturday, 20th April 1:00-4:00PM and Sunday, 21st April 12:00-3:00PM*** Location! location! location!Step into this beautiful Renovated Home with 4 Bedrooms and 2 Full Baths, Nestled in a charming neighborhood of Falconridge, boasting a spacious lot and Finished Basement . As you enter, you'll be greeted by a Beautiful Staircase with Metal Spindle, Laminate Flooring throughout, setting the stage for an airy layout that encompasses a cozy living area. The Large Front Window brings Natural Lights throughout. The main floor features 2 Bedrooms, Full Bathroom with Ceramic Tile Flooring and a Large Soaker Bathtub that's ideal for relaxing after a long day. Kitchen is Fully remodelled with a white glossy cabinets with Tons of storage, Stainless steel Appliances, and a beautiful Quartz Countertop. The basement level accommodates another 1 Bedroom, Master Bedroom fully equipped with a Walk-in Closet and Built-in Organizer. Another Full Bathroom adjacent to the master bedroom with a Gorgeous Glass Standing Shower, two under mount sinks on the Quartz Vanity. This is an ideal home for any family looking for a comfortable and updated living space. Don't forget the newly installed Air conditioner last 2023, Double Heated Oversized Detached Garage. Enjoy the Huge and private Backyard with RV Parking for families who love to go camping. Conveniently located near schools, parks, and amenities. Perfect for the multi-generation family, First Time Buyer or Investor!! Don't miss out - schedule your showing today!
Location
Province AB
County Calgary
Area Cal Zone Ne
Zoning R-C1
Direction S
Rooms
Basement Finished, Full
Interior
Interior Features Closet Organizers, Open Floorplan, Quartz Counters
Heating Forced Air, Natural Gas
Cooling Central Air
Flooring Carpet, Ceramic Tile, Laminate
Appliance Dishwasher, Dryer, Electric Stove, Microwave, Range Hood, Refrigerator, Washer
Laundry In Unit
Exterior
Parking Features Double Garage Detached, Garage Door Opener, Heated Garage, RV Access/Parking
Garage Spaces 2.0
Garage Description Double Garage Detached, Garage Door Opener, Heated Garage, RV Access/Parking
Fence Fenced
Community Features Park, Playground, Schools Nearby, Shopping Nearby
Roof Type Asphalt Shingle
Porch None
Lot Frontage 40.0
Exposure S
Total Parking Spaces 2
Building
Lot Description Back Yard
Foundation Poured Concrete
Architectural Style Bi-Level
Level or Stories Bi-Level
Structure Type Wood Frame
Others
Restrictions None Known
Tax ID 82891800
Ownership Private
Read Less



