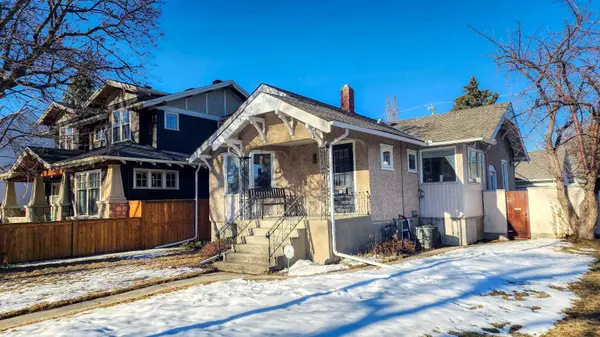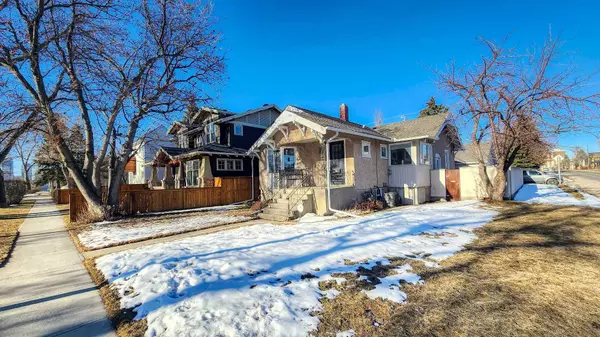For more information regarding the value of a property, please contact us for a free consultation.
1309 5 ST NW Calgary, AB T2M3B8
Want to know what your home might be worth? Contact us for a FREE valuation!

Our team is ready to help you sell your home for the highest possible price ASAP
Key Details
Sold Price $850,000
Property Type Single Family Home
Sub Type Detached
Listing Status Sold
Purchase Type For Sale
Square Footage 1,400 sqft
Price per Sqft $607
Subdivision Rosedale
MLS® Listing ID A2121054
Sold Date 04/22/24
Style Bungalow
Bedrooms 4
Full Baths 3
Originating Board Calgary
Year Built 1929
Annual Tax Amount $4,945
Tax Year 2023
Lot Size 5,274 Sqft
Acres 0.12
Property Description
Open House April 13th , 1:00 to 3:00, 1309-5Street N.W. Spacious, Rosedale, 1400 sq.ft. bungalow with space for everyone! Ideally located, close to Crescent Road and McHugh Bluff, short jaunt to downtown and Prince's Island Park. Large living room with gas fireplace open to the formal dining room offers a perfect blend of form and function. Updated kitchen features Maple cabinets with Corian countertops plus a convenient breakfast nook overlooking the backyard. Primary bedroom has a 3 piece ensuite plus patio door to a private west facing yard. There are two more bedrooms perfect for the kids or extra office space and a four piece bathroom on the main floor. Solid 3/4 inch oak hardwood floors, original antique hardware and central air conditioning. Basement is fully developed featuring a cozy family room, bedroom, full bathroom, furnace/utility and storage area. Ready to wow, custom, triple car garage 22'x34' with attic storage trusses, heated, insulated, 240 volt power, with removable wall dividing the single/ double parking spots. Plus an extra parking pad! Low traffic, short paved laneway. Courtyard patio is curated for comfort and privacy with a lovely stucco & brick feature wall on the north side and a rare, mature Scarlet Surprise Apple tree. Walking distance to Rosedale School K-9, Crescent Heights High School and SAIT.
Location
Province AB
County Calgary
Area Cal Zone Cc
Zoning R-C1
Direction E
Rooms
Other Rooms 1
Basement Finished, Full
Interior
Interior Features No Animal Home, No Smoking Home
Heating Forced Air
Cooling Central Air
Flooring Carpet, Hardwood
Fireplaces Number 1
Fireplaces Type Gas
Appliance Dishwasher, Dryer, Electric Stove, Microwave, Refrigerator, Washer
Laundry In Basement
Exterior
Parking Features 220 Volt Wiring, Asphalt, Heated Garage, Triple Garage Detached
Garage Spaces 3.0
Garage Description 220 Volt Wiring, Asphalt, Heated Garage, Triple Garage Detached
Fence Fenced
Community Features Schools Nearby, Sidewalks
Roof Type Asphalt
Porch Enclosed
Lot Frontage 43.97
Total Parking Spaces 3
Building
Lot Description Back Yard, Corner Lot, Front Yard, Rectangular Lot
Foundation Poured Concrete
Architectural Style Bungalow
Level or Stories One
Structure Type Stucco
Others
Restrictions None Known
Tax ID 83009875
Ownership Private
Read Less



