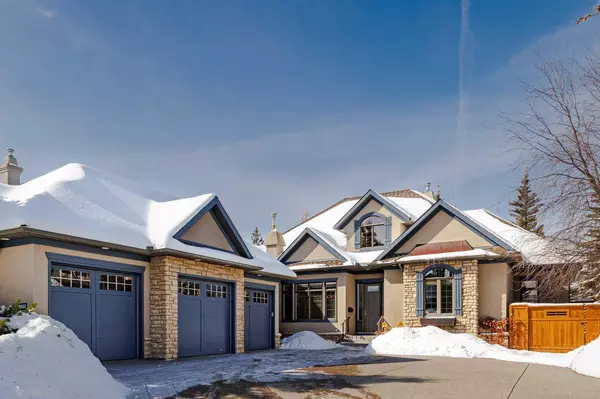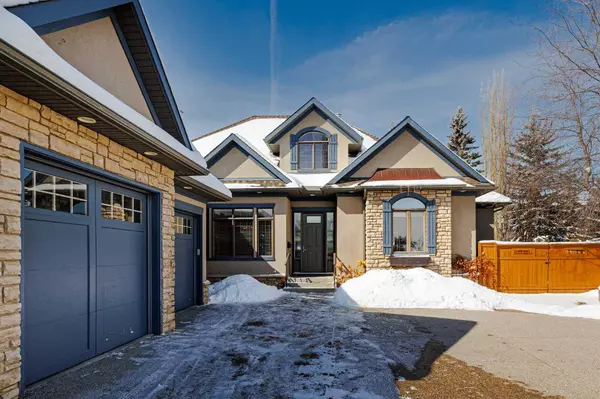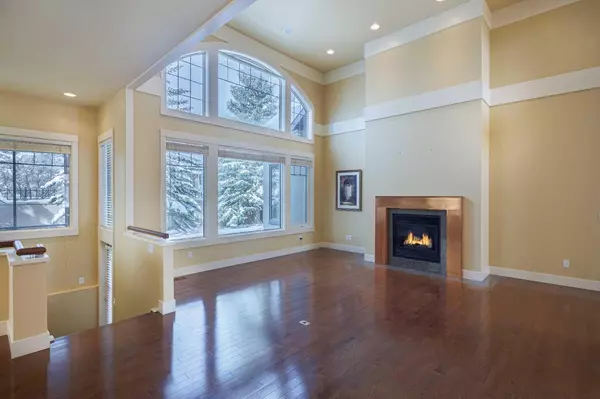For more information regarding the value of a property, please contact us for a free consultation.
119 Aspen Meadows PL SW Calgary, AB T3H 4T2
Want to know what your home might be worth? Contact us for a FREE valuation!

Our team is ready to help you sell your home for the highest possible price ASAP
Key Details
Sold Price $1,470,000
Property Type Single Family Home
Sub Type Detached
Listing Status Sold
Purchase Type For Sale
Square Footage 2,064 sqft
Price per Sqft $712
Subdivision Aspen Woods
MLS® Listing ID A2116044
Sold Date 04/22/24
Style Bungalow
Bedrooms 4
Full Baths 3
Half Baths 1
Condo Fees $700
Originating Board Calgary
Year Built 2002
Annual Tax Amount $8,280
Tax Year 2023
Lot Size 0.274 Acres
Acres 0.27
Property Description
Please check out the photos and video on this remarkable property! An absolutely stunning custom built fully developed bungalow offering 3662 sq. ft. of developed area on two levels. This exquisite former show home is located on a huge lot in a coveted quiet cul-de-sac in Aspen Meadows. Meticulously maintained with over $100,000.00 in renovations and upgrades. Dramatic copper lined cathedral ceilings in the large foyer. A very bright, sunny main floor with 10' ceilings and large east and west windows. Gleaming hardwood and tile floors. Vaulted living room with west windows and gas fireplace with copper surround. A stunning gourmet chefs' kitchen, completely renovated in 2012. Custom cabinets, granite counters, large centre island, gas cooktop and double wall ovens! Spacious elegant formal dining area with columns. Large sunny nook that opens to the custom west facing screened sun room. The perfect area for year-round barbecue dinners. An impressive master suite with private patio, double walk-in closets and five-piece ensuite bathroom. Second bedroom with cheater door to the four-piece bath, also makes a perfect Den or Office. Main floor laundry/mud room features sink, cabinets and undermount washer and dryer. Bright, spacious lower level offers in floor heating and oversize windows. A large family entertainment area with two-piece bathroom and wet bar with dishwasher and beverage fridge. Two huge bedrooms, each offering two windows, walk-in closets and share the adjoining five-piece ensuite bathroom. Hobby room and utility area. Exceptional features of this four-bedroom, four-bathroom home are granite on all counters, solid 8' doors, hot water on demand, Central Air Conditioning and the Sonos music system with speakers throughout and security system. Massive triple garage with in floor heating and kitchenette. Beautiful private west backyard. Tiered brick and paving stone patios Generous side patio featuring double gate access makes this a perfect location for RV parking.
Location
Province AB
County Calgary
Area Cal Zone W
Zoning R-1
Direction E
Rooms
Other Rooms 1
Basement Finished, Full
Interior
Interior Features Breakfast Bar, Built-in Features, Central Vacuum, Chandelier, Closet Organizers, Crown Molding, Double Vanity, French Door, Granite Counters, High Ceilings, Kitchen Island, No Smoking Home, Recessed Lighting, Storage, Tankless Hot Water, Walk-In Closet(s), Wet Bar, Wired for Sound
Heating In Floor, Fireplace(s), Forced Air, Natural Gas
Cooling Central Air
Flooring Carpet, Hardwood, Tile
Fireplaces Number 1
Fireplaces Type Gas, Glass Doors, Living Room
Appliance Bar Fridge, Central Air Conditioner, Dishwasher, Double Oven, Dryer, Garburator, Gas Cooktop, Humidifier, Microwave, Range Hood, Refrigerator, Tankless Water Heater, Washer, Water Softener, Window Coverings
Laundry Laundry Room, Main Level, See Remarks, Sink
Exterior
Parking Features Triple Garage Attached
Garage Spaces 3.0
Garage Description Triple Garage Attached
Fence Fenced
Community Features Park, Playground, Pool, Schools Nearby, Shopping Nearby, Sidewalks, Street Lights, Walking/Bike Paths
Amenities Available None
Roof Type Asphalt Shingle
Porch Deck, Enclosed, Patio, Screened, See Remarks
Lot Frontage 65.29
Exposure E
Total Parking Spaces 7
Building
Lot Description Back Yard, City Lot, Cul-De-Sac, Front Yard, No Neighbours Behind, Landscaped, Street Lighting, Underground Sprinklers, Pie Shaped Lot, Treed
Foundation Poured Concrete
Architectural Style Bungalow
Level or Stories One
Structure Type Stone,Stucco,Wood Frame
Others
HOA Fee Include Amenities of HOA/Condo,Professional Management,Reserve Fund Contributions,Snow Removal
Restrictions Condo/Strata Approval,Restrictive Covenant
Tax ID 82966116
Ownership Private
Pets Allowed Yes
Read Less



