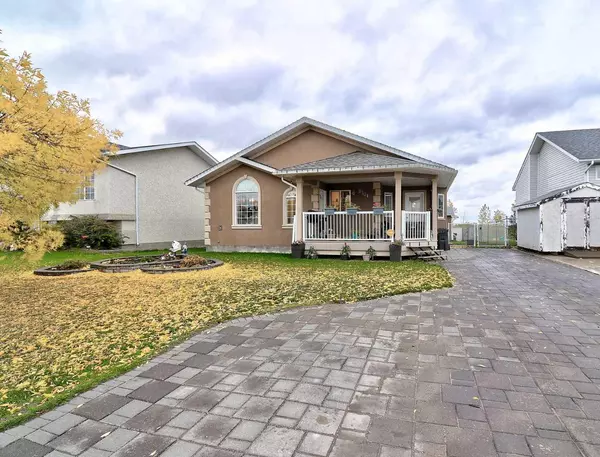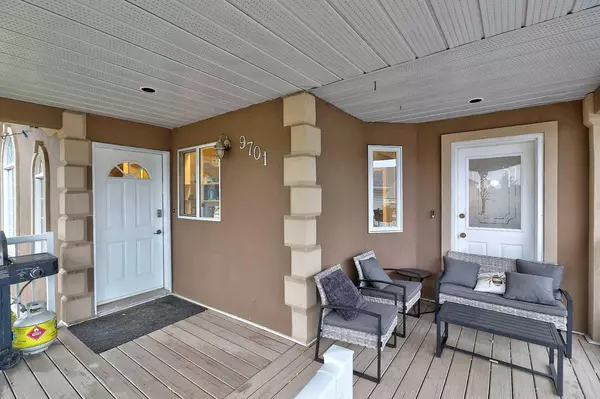For more information regarding the value of a property, please contact us for a free consultation.
9701 91 ST Sexsmith, AB T0H 3C0
Want to know what your home might be worth? Contact us for a FREE valuation!

Our team is ready to help you sell your home for the highest possible price ASAP
Key Details
Sold Price $312,500
Property Type Single Family Home
Sub Type Detached
Listing Status Sold
Purchase Type For Sale
Square Footage 1,114 sqft
Price per Sqft $280
MLS® Listing ID A2118928
Sold Date 04/22/24
Style 4 Level Split
Bedrooms 3
Full Baths 2
Originating Board Grande Prairie
Year Built 1992
Annual Tax Amount $3,115
Tax Year 2023
Lot Size 6,173 Sqft
Acres 0.14
Property Description
Cozy custom built home that has been beautifully updated and maintained! Features inside include new stainless appliances, granite kitchen counters, hardwood flooring, gas fireplace, vaulted ceilings, pantry, tons of natural light, new portable island in kitchen, new paint and lighting throughout, new hot water tank in 2020, upgraded bathroom on top level with tiled bath/shower. Owners recently finished the lower level into a 16x16 den that cold easily be turned into a 4th bedroom if you cut in a window. Tons to love outside as well - great curb appeal featuring driveway made of paving stone, irrigation/ sprinkler system for fully landscaped front yard, covered composite deck out front and a brand new pressure treated deck out back. The 16x24 shop in the back yard is insulated, heated and wired for high speed internet making it a perfect she-shop or man cave for any hobbyist. Very close to schools, the rink, and a walking trail is right through the back gate. Call your favorite realtor today for a private showing!
Location
Province AB
County Grande Prairie No. 1, County Of
Zoning RS
Direction W
Rooms
Basement Finished, Full
Interior
Interior Features Granite Counters, High Ceilings, No Smoking Home, Vaulted Ceiling(s)
Heating Fireplace(s), Forced Air, Natural Gas
Cooling None
Flooring Hardwood, Laminate, Tile
Fireplaces Number 1
Fireplaces Type Gas
Appliance Dishwasher, Refrigerator, Stove(s), Washer/Dryer, Window Coverings
Laundry Lower Level
Exterior
Parking Features Driveway, Parking Pad
Garage Description Driveway, Parking Pad
Fence Fenced
Community Features Park, Schools Nearby
Roof Type Asphalt Shingle
Porch Deck, Front Porch
Lot Frontage 50.86
Exposure W
Total Parking Spaces 4
Building
Lot Description Back Yard, Lawn, Landscaped, Underground Sprinklers
Building Description Stucco, 16x24 insulated shop is heated and wired for high speed internet
Foundation Wood
Architectural Style 4 Level Split
Level or Stories 4 Level Split
Structure Type Stucco
Others
Restrictions None Known
Tax ID 85009620
Ownership Private
Read Less



