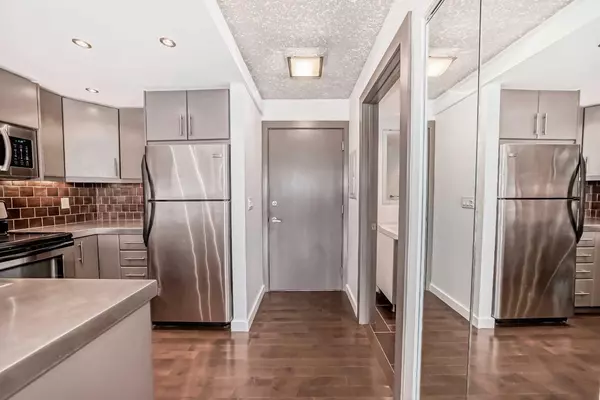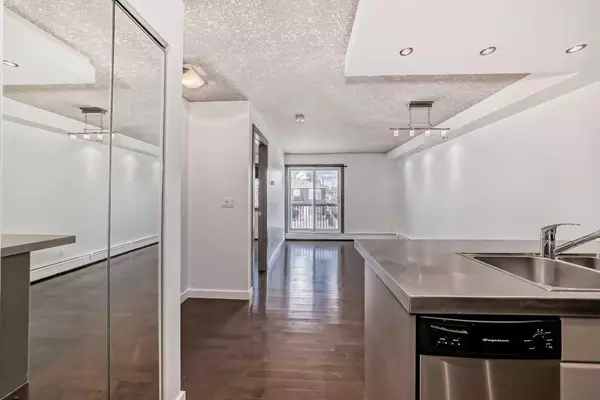For more information regarding the value of a property, please contact us for a free consultation.
2411 29 ST SW #201 Calgary, AB T3E 2K3
Want to know what your home might be worth? Contact us for a FREE valuation!

Our team is ready to help you sell your home for the highest possible price ASAP
Key Details
Sold Price $230,000
Property Type Condo
Sub Type Apartment
Listing Status Sold
Purchase Type For Sale
Square Footage 473 sqft
Price per Sqft $486
Subdivision Killarney/Glengarry
MLS® Listing ID A2121872
Sold Date 04/22/24
Style Apartment
Bedrooms 1
Full Baths 1
Condo Fees $513/mo
Originating Board Calgary
Year Built 1977
Annual Tax Amount $926
Tax Year 2023
Property Description
Welcome to your stylish urban oasis in the heart of Killarney. This modern 1-bedroom, 1-bathroom END UNIT apartment boasts convenience and comfort perfectly situated close to Westbrook Mall, Killarney Aquatic & Recreation Centre, and the vibrant 17th Avenue. This 2nd-floor unit offers a cozy and inviting atmosphere, ideal for urban professionals or couples seeking a modern living space. Discover the well appointed kitchen with stainless steel countertops and appliances. The open floor plan allows for a dining area and living room that flows from the kitchen to the East facing balcony where you can enjoy your morning coffee and BBQ'ing your dinner in the evening. Unwind in the comfort of your spacious bedroom complete with walk-in closet and stacked washer and dryer so you don't have to leave your unit to do laundry! Also included is your own assigned parking stall with plug in and storage locker in the basement of the building. Don't wait, book a showing today!
Location
Province AB
County Calgary
Area Cal Zone Cc
Zoning M-C1
Direction E
Rooms
Basement None
Interior
Interior Features No Animal Home, No Smoking Home, Walk-In Closet(s)
Heating Baseboard
Cooling None
Flooring Hardwood, Tile
Appliance Dishwasher, Electric Range, Microwave Hood Fan, Refrigerator, Washer/Dryer Stacked, Window Coverings
Laundry In Unit
Exterior
Parking Features Assigned, Stall
Garage Description Assigned, Stall
Fence Fenced
Community Features Schools Nearby, Shopping Nearby, Sidewalks, Street Lights
Amenities Available None
Roof Type Asphalt/Gravel
Porch Balcony(s)
Exposure E
Total Parking Spaces 1
Building
Story 3
Architectural Style Apartment
Level or Stories Single Level Unit
Structure Type Stucco,Wood Frame
Others
HOA Fee Include Common Area Maintenance,Heat,Insurance,Maintenance Grounds,Professional Management,Reserve Fund Contributions,Sewer,Snow Removal,Trash,Water
Restrictions Board Approval
Ownership Private
Pets Allowed Restrictions
Read Less



