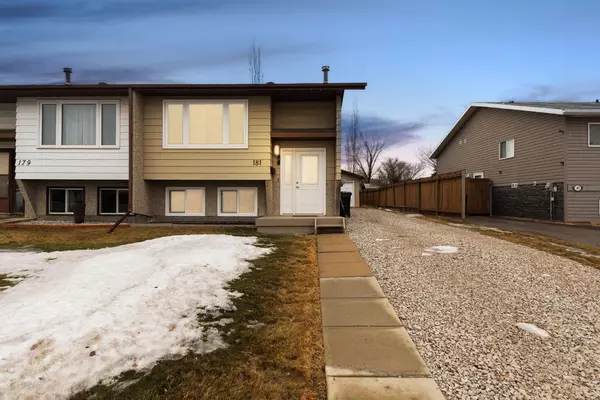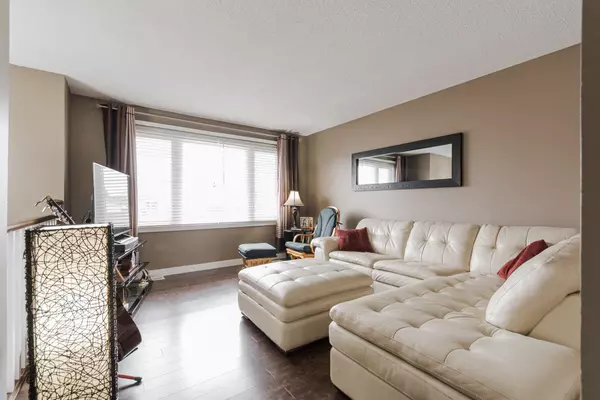For more information regarding the value of a property, please contact us for a free consultation.
181 Cochrane CRES Fort Mcmurray, AB T9K 1H2
Want to know what your home might be worth? Contact us for a FREE valuation!

Our team is ready to help you sell your home for the highest possible price ASAP
Key Details
Sold Price $285,000
Property Type Single Family Home
Sub Type Semi Detached (Half Duplex)
Listing Status Sold
Purchase Type For Sale
Square Footage 628 sqft
Price per Sqft $453
Subdivision Thickwood
MLS® Listing ID A2119766
Sold Date 04/22/24
Style Bi-Level,Side by Side
Bedrooms 3
Full Baths 1
Half Baths 1
Originating Board Fort McMurray
Year Built 1980
Annual Tax Amount $1,408
Tax Year 2023
Lot Size 3,853 Sqft
Acres 0.09
Property Description
Welcome to 181 Cochrane Crescent, where pride of ownership shines through in every detail. Whether you're seeking the perfect starter home, a low-maintenance living space, or an investment opportunity, this semi-detached gem offers it all. Nestled in a peaceful Thickwood neighbourhood, this residence features 3 bedrooms, a backyard oasis, a long driveway, and a detached garage—providing everything you need for comfortable and serene homeownership.
The charming curb appeal of this home is evident with recent updates including New Shingles (2019), New Windows (2019), New Doors (2019), and a Limestone Rock Driveway (2020). Step onto the painted front porch, mirroring the aesthetic of the two-tiered back deck complete with privacy walls—a perfect spot to bask in the afternoon sun during warmer months. The detached garage boasts a gas heater, painted floors, and a built-in workbench, adding functionality and convenience.
Inside, the home exudes coziness, brightness, and cleanliness. The living room, overlooking the front yard, sets a welcoming tone. As you make your way to the kitchen, you'll pass by the laundry area, a convenient two-piece bathroom, and an office space. The kitchen itself is inviting, with white cabinets and appliances, complemented by a perfectly sized dining room.
Descending to the lower level, you'll discover three well-appointed bedrooms and a four-piece bathroom, all adorned with updated vinyl floors, baseboards, and fresh paint. Large windows flood the lower level with natural light, enhancing the airy ambiance. Both bathrooms feature matching updates, including a stylish grey vanity.
For added comfort, the home boasts two furnaces, ensuring efficient heating throughout. Additionally, all furniture can be negotiated into the sale, offering a seamless transition for new owners.
Don't miss your chance to experience the warmth and charm of 181 Cochrane Crescent—schedule a private tour today and make this delightful property your own.
Location
Province AB
County Wood Buffalo
Area Fm Northwest
Zoning R2
Direction N
Rooms
Basement Finished, Full
Interior
Interior Features Laminate Counters, No Animal Home, No Smoking Home, Pantry, Primary Downstairs, Storage, Vinyl Windows
Heating Forced Air
Cooling None
Flooring Laminate, Tile, Vinyl Plank
Appliance Dishwasher, Garage Control(s), Microwave, Refrigerator, Stove(s), Washer/Dryer, Window Coverings
Laundry Upper Level
Exterior
Garage Driveway, Front Drive, Garage Door Opener, Heated Garage, Insulated, Parking Pad, RV Access/Parking, Single Garage Detached, Tandem
Garage Spaces 1.0
Garage Description Driveway, Front Drive, Garage Door Opener, Heated Garage, Insulated, Parking Pad, RV Access/Parking, Single Garage Detached, Tandem
Fence Partial
Community Features Schools Nearby, Shopping Nearby, Sidewalks, Street Lights
Roof Type Asphalt Shingle
Porch Deck
Lot Frontage 10.66
Total Parking Spaces 5
Building
Lot Description Back Yard, Few Trees, Front Yard, Lawn, No Neighbours Behind, Landscaped
Foundation Poured Concrete
Architectural Style Bi-Level, Side by Side
Level or Stories Bi-Level
Structure Type Mixed
Others
Restrictions None Known
Tax ID 83278899
Ownership Private
Read Less
GET MORE INFORMATION




