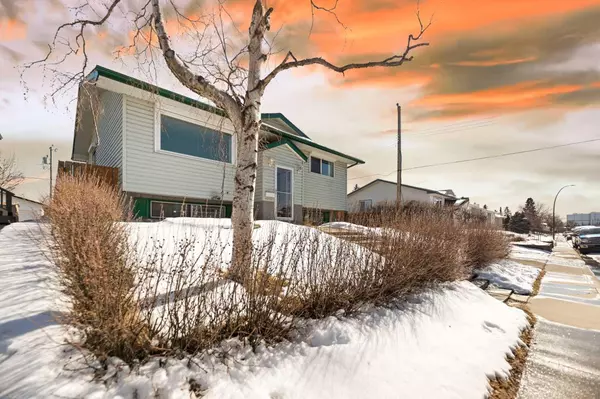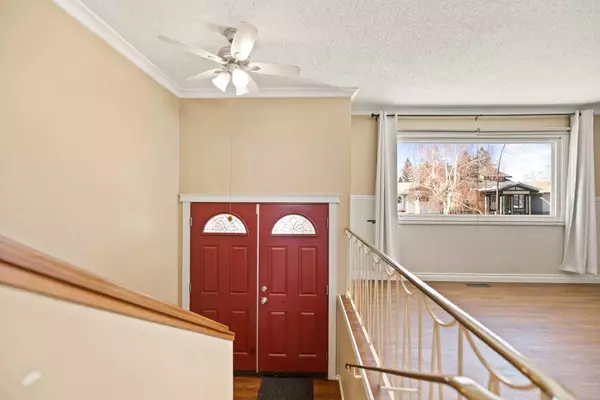For more information regarding the value of a property, please contact us for a free consultation.
4164 Doverview DR SE Calgary, AB T2B 1Z3
Want to know what your home might be worth? Contact us for a FREE valuation!

Our team is ready to help you sell your home for the highest possible price ASAP
Key Details
Sold Price $502,500
Property Type Single Family Home
Sub Type Detached
Listing Status Sold
Purchase Type For Sale
Square Footage 947 sqft
Price per Sqft $530
Subdivision Dover
MLS® Listing ID A2119699
Sold Date 04/22/24
Style Bi-Level
Bedrooms 4
Full Baths 2
Originating Board Calgary
Year Built 1972
Annual Tax Amount $2,411
Tax Year 2023
Lot Size 4,197 Sqft
Acres 0.1
Property Description
Welcome to your new home in the heart of a friendly neighborhood! Nestled on a serene street, this charming Bi-Level residence offers a blend of comfort and functionality, perfect for modern living. Upon entering, you'll be greeted by the inviting main floor featuring a cozy living room, ideal for relaxation or entertaining guests. Adjacent is the well-appointed kitchen boasting ample cabinetry and a convenient eating area, making meal preparation a breeze. The main floor also hosts two spacious bedrooms, providing comfortable accommodations for family members or guests. A luxurious four-piece bathroom completes this level, offering both style and convenience. Descending to the lower level, you'll discover a generous family room, complete with a warm gas fireplace, creating an inviting ambiance for gatherings or movie nights. This level also boasts two additional bedrooms, offering flexibility for various lifestyle needs, along with a modern three-piece bathroom. Practicality meets convenience with a good-sized laundry room on the basement level, ensuring laundry day is a breeze. Step outside to your private oasis, where the backyard faces east and south, capturing abundant sunlight throughout the day. Relax and unwind on the spacious deck, or descend a few steps to the charming patio area, perfect for enjoying outdoor meals or hosting summer barbecues. Parking will never be an issue with a double detached garage and ample space for family and friends in the driveway and along the street. In summary, this delightful Bi-Level home offers the perfect combination of comfort, style, and functionality, making it a must-see for those seeking a welcoming place to call home. Don't miss out on the opportunity to make this yours – schedule your showing today!
Location
Province AB
County Calgary
Area Cal Zone E
Zoning R-C1
Direction W
Rooms
Basement Finished, Full
Interior
Interior Features See Remarks
Heating Forced Air
Cooling None
Flooring Carpet, Laminate
Fireplaces Number 1
Fireplaces Type Basement, Gas
Appliance Dishwasher, Dryer, Range Hood, Refrigerator, Stove(s), Washer
Laundry In Basement
Exterior
Parking Features Double Garage Detached
Garage Spaces 2.0
Garage Description Double Garage Detached
Fence Fenced
Community Features Playground, Schools Nearby, Shopping Nearby, Sidewalks, Street Lights
Roof Type Asphalt Shingle
Porch Deck, Patio
Lot Frontage 42.32
Total Parking Spaces 6
Building
Lot Description Back Lane, Landscaped, Rectangular Lot
Foundation Poured Concrete
Architectural Style Bi-Level
Level or Stories One
Structure Type Vinyl Siding,Wood Frame
Others
Restrictions None Known
Tax ID 83199907
Ownership Private
Read Less



