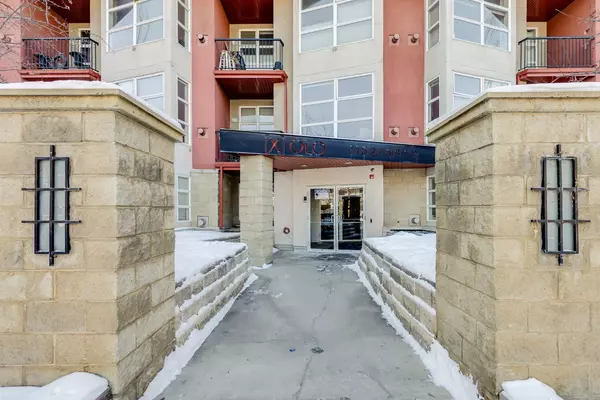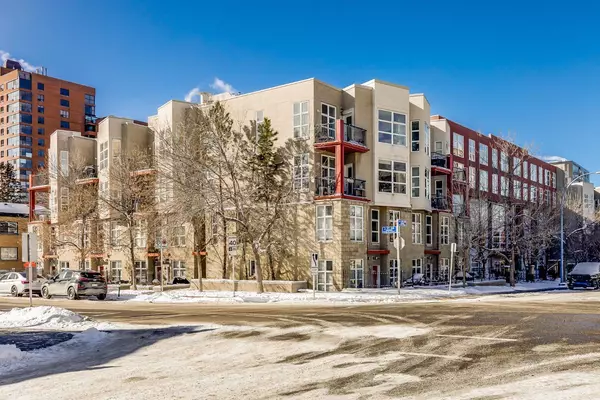For more information regarding the value of a property, please contact us for a free consultation.
315 24 AVE SW #425 Calgary, AB T2S 3E7
Want to know what your home might be worth? Contact us for a FREE valuation!

Our team is ready to help you sell your home for the highest possible price ASAP
Key Details
Sold Price $295,000
Property Type Condo
Sub Type Apartment
Listing Status Sold
Purchase Type For Sale
Square Footage 732 sqft
Price per Sqft $403
Subdivision Mission
MLS® Listing ID A2112126
Sold Date 04/22/24
Style Low-Rise(1-4)
Bedrooms 1
Full Baths 1
Condo Fees $611/mo
Originating Board Calgary
Year Built 2003
Annual Tax Amount $1,629
Tax Year 2023
Property Description
LOCATION, LOCATION, LOCATION! Unit #425 - 315 24 Ave SW Calgary is in the ultra-popular community of Mission in the Xolo Building, only steps away from the trendy 4th Street shops, restaurants, and pubs. This sought after floorplan is one of the largest units in the building, with over 730 square feet of living space. Unit #425 is located on the quiet top floor of the building and has only one shared wall with the neighbouring unit. The unit showcases beautiful hardwood flooring, throughout the kitchen, dining room, living room, den, and in-suite laundry. Step into the spacious bedroom and be greeted with a high ceiling and a view that looks out onto the balcony. Follow the bedroom to the dual closets and then into the lovely 4-piece bathroom. The unit shows 10/10 and features a cozy gas fireplace, Corian countertops, stainless steel appliances, deep sink, raised eating bar, and private balcony. Extras include a titled underground parking stall, underground visitor parking, and an assigned storage locker cage. Book your showing today!
Location
Province AB
County Calgary
Area Cal Zone Cc
Zoning M-H1
Direction S
Interior
Interior Features High Ceilings, No Animal Home, No Smoking Home, Open Floorplan
Heating Baseboard
Cooling None
Flooring Carpet, Hardwood, Tile
Fireplaces Number 1
Fireplaces Type Gas
Appliance Dishwasher, Dryer, Electric Stove, Microwave Hood Fan, Refrigerator, Washer, Window Coverings
Laundry In Unit
Exterior
Parking Features Off Street, Parkade, Titled, Underground
Garage Description Off Street, Parkade, Titled, Underground
Community Features Schools Nearby, Shopping Nearby, Sidewalks, Street Lights, Walking/Bike Paths
Amenities Available Elevator(s), Parking, Secured Parking, Storage, Trash, Visitor Parking, Workshop
Porch Balcony(s)
Exposure N
Total Parking Spaces 1
Building
Story 4
Architectural Style Low-Rise(1-4)
Level or Stories Single Level Unit
Structure Type Stucco,Wood Frame
Others
HOA Fee Include Common Area Maintenance,Heat,Insurance,Professional Management,Reserve Fund Contributions,Sewer,Snow Removal,Trash,Water
Restrictions Board Approval,Restrictive Covenant
Tax ID 83077796
Ownership Private
Pets Allowed Restrictions
Read Less



