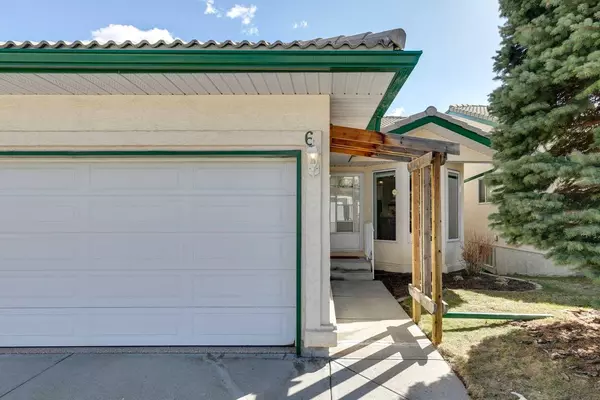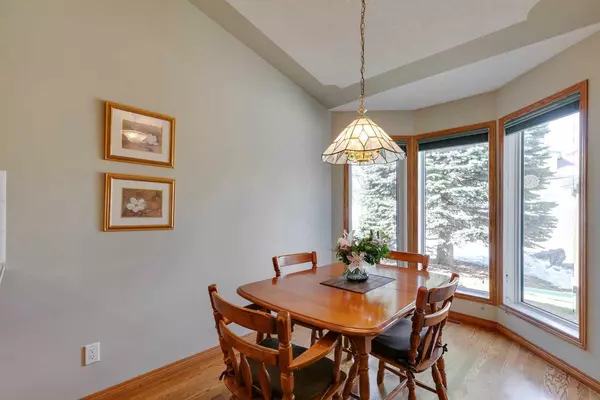For more information regarding the value of a property, please contact us for a free consultation.
6 Strathearn GDNS SW Calgary, AB T3H 2R1
Want to know what your home might be worth? Contact us for a FREE valuation!

Our team is ready to help you sell your home for the highest possible price ASAP
Key Details
Sold Price $595,000
Property Type Single Family Home
Sub Type Semi Detached (Half Duplex)
Listing Status Sold
Purchase Type For Sale
Square Footage 1,329 sqft
Price per Sqft $447
Subdivision Strathcona Park
MLS® Listing ID A2122079
Sold Date 04/22/24
Style 1 and Half Storey,Side by Side
Bedrooms 3
Full Baths 2
Half Baths 1
Condo Fees $612
Originating Board Calgary
Year Built 1995
Annual Tax Amount $2,983
Tax Year 2023
Lot Size 4,165 Sqft
Acres 0.1
Property Description
Embrace the serene lifestyle you've been dreaming of with this meticulously maintained villa nestled in the heart of Strathcona Park. Set on a tranquil street adorned with charming villas, this residence offers an idyllic retreat for those seeking the quintessential snowbird lifestyle. Welcome to 6 Strathearn Gardens, where timeless elegance comfort. Step inside to discover a warm and inviting ambiance, with a natural colour palette that effortlessly harmonizes with your personal style. This move-in ready villa boasts a spacious layout designed for effortless living. Begin your day with the sun streaming through the windows as you savour your morning coffee and breakfast in the cozy kitchen nook. The well-appointed kitchen provides ample space to indulge your culinary passions, perfect for creating memorable meals to share with loved ones. Entertain with ease in the expansive dining area, ideal for hosting festive gatherings and seasonal dinners. The inviting living room beckons with its focal point fireplace, creating a cozy ambiance for relaxation and cherished moments with family and friends. On the balcony, bask in the beauty of outdoor living during the warmer months. Retreat to the luxurious primary suite, complete with a spacious bathroom and walk-in closet, offering a peaceful sanctuary for rest and rejuvenation. Venture downstairs to discover the versatile family room, featuring another inviting fireplace and convenient walk-out access to the patio. Escape the summer heat under the shade of the patio or unwind in the privacy of the meticulously landscaped yard, soaking up the sunshine. With additional bedrooms and bathrooms on the lower level, this home provides ample space for guests or grandchildren to feel right at home. Don't miss your opportunity to embrace the lock-and-leave lifestyle, where you can escape the cold winters and embrace the freedom of a snowbird destination. Experience the epitome of tranquility and luxury at 6 Strathearn Gardens – your perfect retreat awaits.
Location
Province AB
County Calgary
Area Cal Zone W
Zoning DC (pre 1P2007)
Direction W
Rooms
Other Rooms 1
Basement Finished, Full, Walk-Out To Grade
Interior
Interior Features Double Vanity, Jetted Tub, Pantry, Walk-In Closet(s)
Heating Forced Air, Natural Gas
Cooling None
Flooring Carpet, Hardwood
Fireplaces Number 2
Fireplaces Type Gas
Appliance Dryer, Electric Stove, Garage Control(s), Garburator, Microwave, Range Hood, Refrigerator, Washer, Water Softener
Laundry In Basement
Exterior
Parking Features Double Garage Attached, Driveway
Garage Spaces 2.0
Garage Description Double Garage Attached, Driveway
Fence None
Community Features Sidewalks
Amenities Available None
Roof Type Concrete
Porch Balcony(s), Patio
Lot Frontage 33.96
Exposure W
Total Parking Spaces 4
Building
Lot Description Back Yard, Few Trees
Foundation Poured Concrete
Architectural Style 1 and Half Storey, Side by Side
Level or Stories One
Structure Type Stucco,Wood Frame
Others
HOA Fee Include Common Area Maintenance,Professional Management,Snow Removal
Restrictions Utility Right Of Way
Tax ID 82980990
Ownership Private
Pets Allowed Restrictions
Read Less



