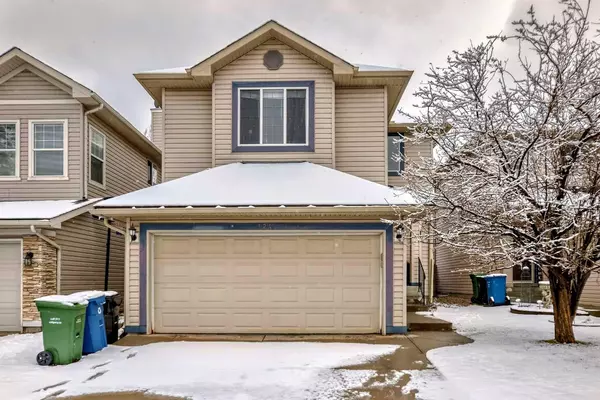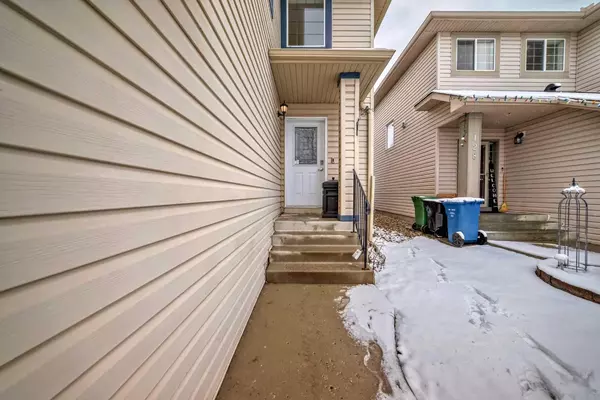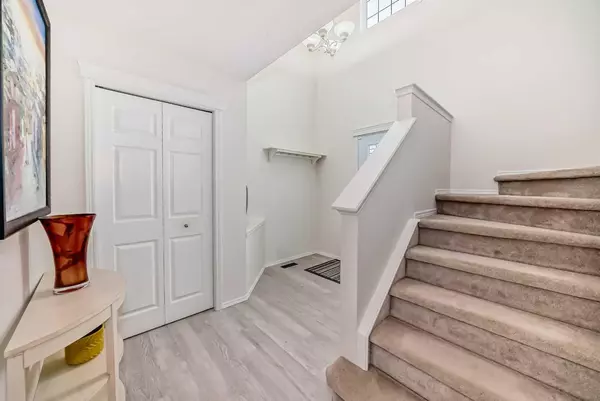For more information regarding the value of a property, please contact us for a free consultation.
124 Cranfield PARK SE Calgary, AB T3M1B6
Want to know what your home might be worth? Contact us for a FREE valuation!

Our team is ready to help you sell your home for the highest possible price ASAP
Key Details
Sold Price $700,000
Property Type Single Family Home
Sub Type Detached
Listing Status Sold
Purchase Type For Sale
Square Footage 1,783 sqft
Price per Sqft $392
Subdivision Cranston
MLS® Listing ID A2121329
Sold Date 04/22/24
Style 2 Storey
Bedrooms 3
Full Baths 2
Half Baths 1
HOA Fees $15/ann
HOA Y/N 1
Originating Board Calgary
Year Built 2001
Annual Tax Amount $3,295
Tax Year 2023
Lot Size 3,810 Sqft
Acres 0.09
Property Description
Welcome to this fantastic family home crafted by the outstanding builder Morrison Homes, nestled in the warm and inviting community of Cranston. Experience open living at its finest on the main floor, where a recently renovated kitchen seamlessly flows into the living room, creating an ideal space for both entertaining guests and daily family activities. Step out onto the oversized deck from the patio door and bask in the sunlight of the fully fenced South East yard, perfect for outdoor gatherings and relaxation. Upstairs, discover a spacious bonus room, a full bath, and three generously sized bedrooms, including the Primary bedroom with its own ensuite and walk-in wardrobe. Situated in a quiet and desirable neighborhood, this home offers the perfect blend of comfort, functionality, and style. Don't miss out on this wonderful opportunity - schedule a viewing today and make this your new home sweet home in Cranston!
Location
Province AB
County Calgary
Area Cal Zone Se
Zoning R-1N
Direction NW
Rooms
Other Rooms 1
Basement Full, Unfinished
Interior
Interior Features Breakfast Bar, Central Vacuum, Kitchen Island
Heating Forced Air, Natural Gas
Cooling Central Air
Flooring Carpet, Vinyl Plank
Fireplaces Number 1
Fireplaces Type Gas
Appliance Central Air Conditioner, Dishwasher, Electric Stove, Garage Control(s), Microwave, Range Hood, Refrigerator, Washer/Dryer, Window Coverings
Laundry Laundry Room
Exterior
Parking Features Double Garage Attached
Garage Spaces 2.0
Garage Description Double Garage Attached
Fence Fenced
Community Features Park, Playground, Schools Nearby, Shopping Nearby
Amenities Available Other
Roof Type Asphalt Shingle
Porch Deck
Lot Frontage 34.12
Exposure NW
Total Parking Spaces 4
Building
Lot Description Rectangular Lot
Foundation Poured Concrete
Architectural Style 2 Storey
Level or Stories Two
Structure Type Vinyl Siding,Wood Frame
Others
Restrictions Restrictive Covenant
Tax ID 82724261
Ownership Private
Read Less



