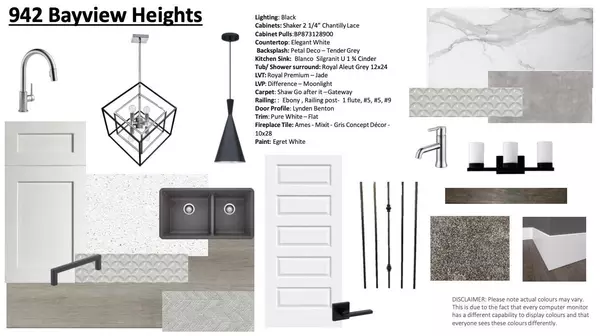For more information regarding the value of a property, please contact us for a free consultation.
942 Bayview HTS Airdrie, AB T4B 5M6
Want to know what your home might be worth? Contact us for a FREE valuation!

Our team is ready to help you sell your home for the highest possible price ASAP
Key Details
Sold Price $785,900
Property Type Single Family Home
Sub Type Detached
Listing Status Sold
Purchase Type For Sale
Square Footage 2,210 sqft
Price per Sqft $355
Subdivision Bayview
MLS® Listing ID A2115669
Sold Date 04/22/24
Style 2 Storey
Bedrooms 4
Full Baths 3
Originating Board Calgary
Year Built 2024
Tax Year 2023
Lot Size 4,689 Sqft
Acres 0.11
Property Description
Situated on a quiet cul-de-sac on a rare pie lot, this stunning Genesis Builders Spec Home features 2210 sq ft of living space with a Walkout Basement in the family-friendly community of Bayview. This spacious home offers a perfect blend of comfort and luxury. This innovative new design features a cozy front living room and a versatile flex room that can be used as a home office or additional bedroom. It also offers a full 4-piece bathroom on the main floor. The upgraded kitchen is a chef's dream, boasting floor-to-ceiling cabinetry and is well equipped with a built-in oven, cooktop, and sleek stainless steel appliances. The kitchen is open to the dining room and family room, which offers access to your lovely 10'x20' deck. This home also features a desirable SPICE KITCHEN. A convenient mudroom off the 20' x 22' garage provides easy access to the house and includes an EV Plug-in for eco-friendly vehicle charging. You'll find three spacious bedrooms on the upper level, including a grand primary bedroom with an ensuite bathroom for added privacy and comfort. The bonus room offers extra space for relaxation or play, while two more bedrooms and a full 4-piece bathroom cater to the whole family's needs. Additionally, a dedicated laundry room adds convenience to your daily routine. The basement is unfinished, has 9' ceilings, and is laid out well for future development. Bayview is a beautiful community with parks, benches and pathways that meander throughout the community and along the canals. Kids and adults alike will enjoy the outdoor basketball nets, gym, amphitheatre and tennis courts that will convert into a skating rink in the winter. Come and see all the amenities that the community has to offer for yourself!
Location
Province AB
County Airdrie
Zoning R2
Direction W
Rooms
Other Rooms 1
Basement Full, Walk-Out To Grade
Interior
Interior Features Double Vanity, Kitchen Island, Open Floorplan, Quartz Counters
Heating Forced Air
Cooling None
Flooring Carpet, Vinyl
Fireplaces Number 1
Fireplaces Type Electric
Appliance Built-In Oven, Dishwasher, Electric Cooktop, Microwave, Microwave Hood Fan, Range Hood, Refrigerator, Stove(s)
Laundry In Unit, Laundry Room
Exterior
Parking Features Double Garage Attached
Garage Spaces 2.0
Garage Description Double Garage Attached
Fence Partial
Community Features Park, Playground, Schools Nearby, Shopping Nearby, Sidewalks, Street Lights, Tennis Court(s), Walking/Bike Paths
Roof Type Asphalt Shingle
Porch Deck
Lot Frontage 21.49
Total Parking Spaces 4
Building
Lot Description Pie Shaped Lot
Foundation Poured Concrete
Architectural Style 2 Storey
Level or Stories Two
Structure Type Vinyl Siding,Wood Frame
New Construction 1
Others
Restrictions Utility Right Of Way
Ownership Private
Read Less



