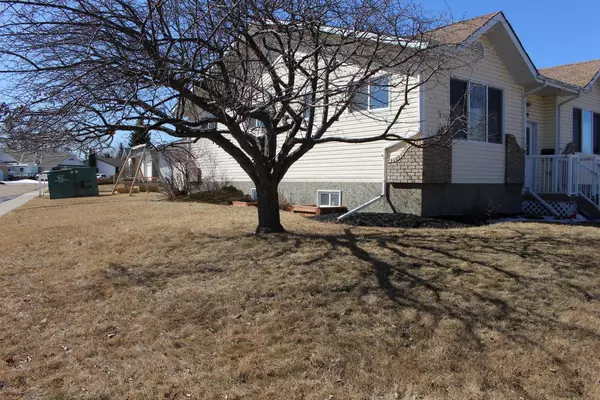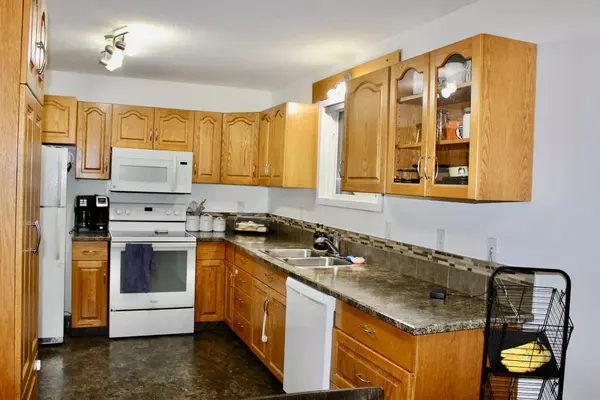For more information regarding the value of a property, please contact us for a free consultation.
6201 54 AVE Camrose, AB T4V4H8
Want to know what your home might be worth? Contact us for a FREE valuation!

Our team is ready to help you sell your home for the highest possible price ASAP
Key Details
Sold Price $365,000
Property Type Single Family Home
Sub Type Detached
Listing Status Sold
Purchase Type For Sale
Square Footage 1,318 sqft
Price per Sqft $276
Subdivision Victoria Park
MLS® Listing ID A2119605
Sold Date 04/21/24
Style Bungalow
Bedrooms 5
Full Baths 3
Originating Board Central Alberta
Year Built 1992
Annual Tax Amount $3,517
Tax Year 2023
Lot Size 5,801 Sqft
Acres 0.13
Property Description
Step inside and feel at home in this bright and spacious bungalow, conveniently located across from the new playground in Victoria Park, and centrally located to downtown amenities and west end shopping, the golf course and walking trails. You're sure to love the open floor plan, with a sunk in living room, kitchen that boasts ample cupboard space and separate dining space, 4 piece bathroom as well as 3 bedrooms finishing off the main floor. The master bedroom gets loads of natural light and has an oversized 3 piece ensuite. Head downstairs where you will find plenty of space for the family and friends to enjoy, open recreation space, a bonus room to be used for whatever you see fit, another 3 piece bathroom, and 2 more generous sized bedrooms. No shortage of space in this home! This home has seen fresh paint and trim on the main floor, vinyl plank flooring, new windows and exterior doors (2018) and is ready for the next family to call it home!
Location
Province AB
County Camrose
Zoning R2
Direction E
Rooms
Other Rooms 1
Basement Finished, Full
Interior
Interior Features See Remarks
Heating Forced Air, Natural Gas
Cooling None
Flooring Carpet, Vinyl
Appliance Dishwasher, Dryer, Electric Stove, Freezer, Microwave Hood Fan, Refrigerator, Stove(s), Washer, Window Coverings
Laundry In Basement
Exterior
Parking Features Double Garage Detached
Garage Spaces 2.0
Garage Description Double Garage Detached
Fence None
Community Features Golf, Playground, Schools Nearby, Shopping Nearby, Walking/Bike Paths
Roof Type Asphalt
Porch Deck, Front Porch
Lot Frontage 38.0
Total Parking Spaces 2
Building
Lot Description Corner Lot
Foundation Wood
Architectural Style Bungalow
Level or Stories One
Structure Type Vinyl Siding,Wood Frame
Others
Restrictions None Known
Tax ID 83623833
Ownership Private,REALTOR®/Seller; Realtor Has Interest
Read Less



