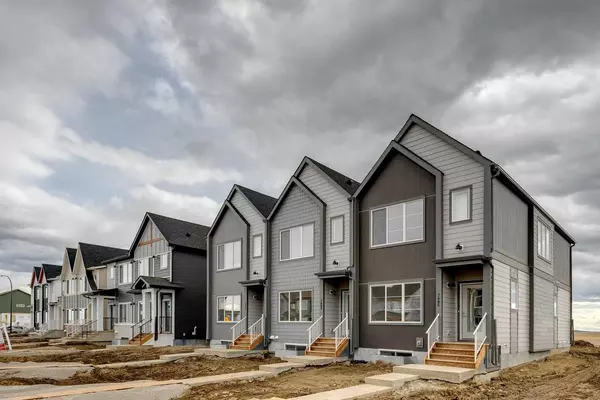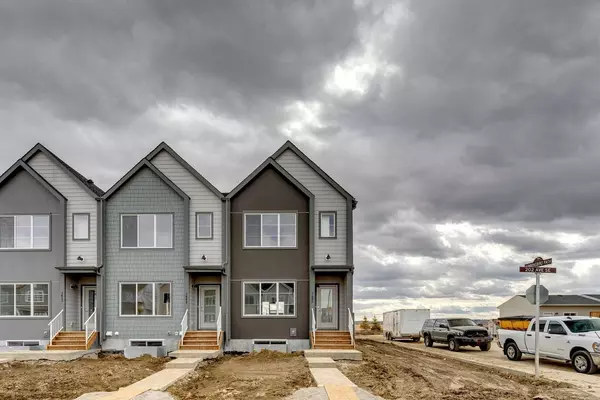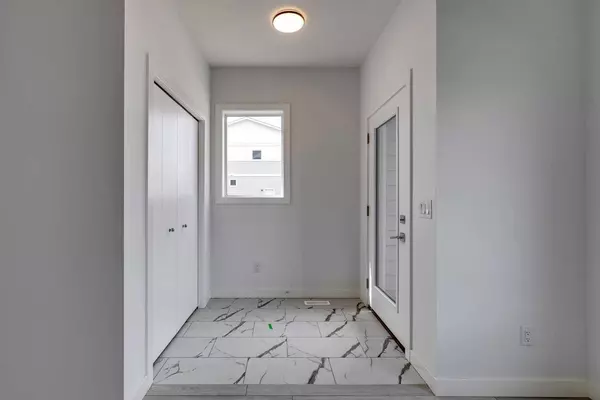For more information regarding the value of a property, please contact us for a free consultation.
7605 202 AVE SE Calgary, AB T3S 0H5
Want to know what your home might be worth? Contact us for a FREE valuation!

Our team is ready to help you sell your home for the highest possible price ASAP
Key Details
Sold Price $572,000
Property Type Townhouse
Sub Type Row/Townhouse
Listing Status Sold
Purchase Type For Sale
Square Footage 1,527 sqft
Price per Sqft $374
Subdivision Rangeview
MLS® Listing ID A2122665
Sold Date 04/21/24
Style 2 Storey
Bedrooms 3
Full Baths 2
Half Baths 1
Originating Board Calgary
Year Built 2024
Tax Year 2024
Lot Size 2,430 Sqft
Acres 0.06
Property Description
No Condo fees here!! Enjoy townhome living without the high fees. This meticulously designed 3 bedroom property offers modern living spaces and versatile accommodations, perfect for both investors and homeowners alike. The main level greets you with an inviting open concept layout, featuring a stunning kitchen adorned with an expansive island, Stainless whirlpool appliances. The spacious open concept floor plan creates an ideal setting for entertaining guests or enjoying quiet evenings at home. A thoughtfully placed powder room and ample storage enhance the functionality of the main floor, while a convenient mudroom provides access to the unfinished backyard area, offering endless possibilities for personalized landscaping and outdoor enjoyment. Ascending to the upper level, you'll discover the generously sized master suite boasts a walk-in closet and a luxurious 4-piece en-suite, providing a private retreat for relaxation. Two additional bedrooms offer comfortable accommodations for family members or guests, accompanied by another well-appointed 4-piece bathroom and a convenient laundry room for added convenience. The basement is unfinished and awaits your future development. Completing this impressive offering is a detached double car garage, providing secure parking and additional storage space. Situated in close proximity to Seton, residents will enjoy easy access to a plethora of amenities, including shopping, dining, entertainment, and recreational facilities. Schedule your viewing today and experience the epitome of modern living!
Location
Province AB
County Calgary
Area Cal Zone Se
Zoning R-G
Direction N
Rooms
Other Rooms 1
Basement Full, Unfinished
Interior
Interior Features Kitchen Island, Open Floorplan
Heating Forced Air, Natural Gas
Cooling None
Flooring Tile, Vinyl Plank
Appliance Dishwasher, Dryer, Garage Control(s), Refrigerator, Stove(s), Washer
Laundry Upper Level
Exterior
Parking Features Double Garage Detached
Garage Spaces 2.0
Garage Description Double Garage Detached
Fence None
Community Features Park, Playground, Schools Nearby, Shopping Nearby, Sidewalks, Street Lights
Roof Type Asphalt Shingle
Porch None
Lot Frontage 22.11
Exposure N
Total Parking Spaces 2
Building
Lot Description Back Lane, Back Yard, Corner Lot, Level, Rectangular Lot
Foundation Poured Concrete
Architectural Style 2 Storey
Level or Stories Two
Structure Type Cement Fiber Board,Wood Frame
New Construction 1
Others
Restrictions None Known
Ownership Private
Read Less



