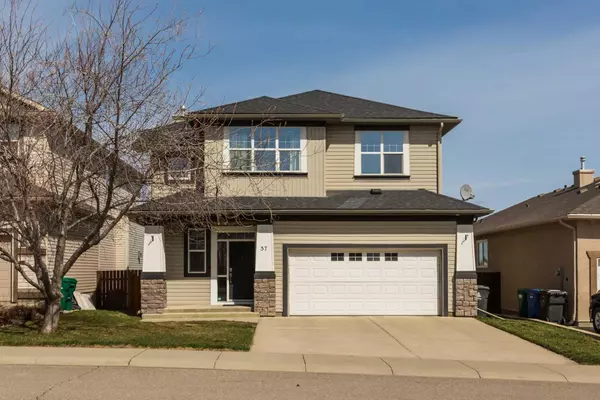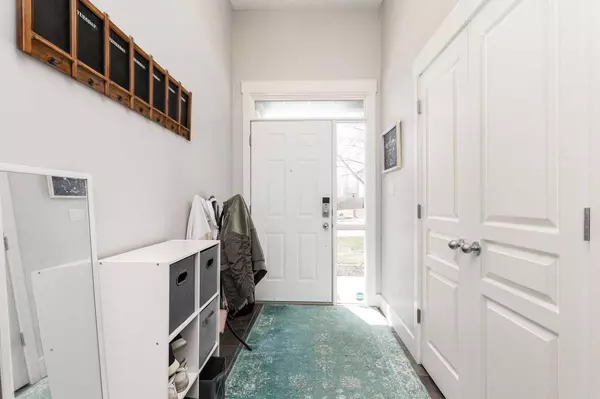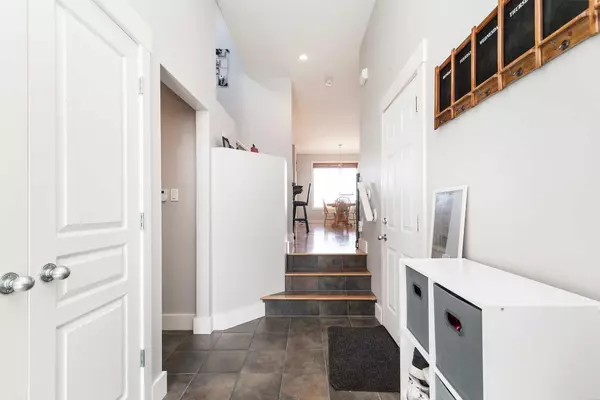For more information regarding the value of a property, please contact us for a free consultation.
57 Salish PL W Lethbridge, AB T1K 7X1
Want to know what your home might be worth? Contact us for a FREE valuation!

Our team is ready to help you sell your home for the highest possible price ASAP
Key Details
Sold Price $505,500
Property Type Single Family Home
Sub Type Detached
Listing Status Sold
Purchase Type For Sale
Square Footage 1,803 sqft
Price per Sqft $280
Subdivision Indian Battle Heights
MLS® Listing ID A2122671
Sold Date 04/20/24
Style 2 Storey
Bedrooms 5
Full Baths 3
Half Baths 1
Originating Board Lethbridge and District
Year Built 2003
Annual Tax Amount $5,046
Tax Year 2023
Lot Size 5,116 Sqft
Acres 0.12
Property Description
You need 4 bedrooms upstairs, but an office up there would be sweet too! Granite in the kitchen sounds nice, and stainless steel appliances would be fantastic. A great big living room complete with a fireplace would be the best. The only thing to make it better would be if you didn't have any neighbours right behind you, but instead had a big greenspace with a walking trail to both public and Catholic schools, shopping, and parks - man that would be awesome. But even if you could find that, it would be unreal if the place had a roof that was less than 10 years old, a high-efficiency furnace that was only 2 years old, a hot water tank that was less than a year old, AND a 2-year-old A/C unit. Geesh, imagine finding that?!
Location
Province AB
County Lethbridge
Zoning R-L
Direction S
Rooms
Other Rooms 1
Basement Separate/Exterior Entry, Finished, Full
Interior
Interior Features Jetted Tub
Heating Central, Natural Gas
Cooling Central Air
Flooring Carpet, Hardwood, Tile
Fireplaces Number 1
Fireplaces Type Gas
Appliance See Remarks
Laundry Upper Level
Exterior
Parking Features Double Garage Attached
Garage Spaces 2.0
Garage Description Double Garage Attached
Fence Cross Fenced
Community Features Park, Schools Nearby, Shopping Nearby, Sidewalks, Walking/Bike Paths
Roof Type Asphalt Shingle
Porch Deck
Lot Frontage 48.0
Total Parking Spaces 4
Building
Lot Description Back Yard, Backs on to Park/Green Space, Cul-De-Sac
Foundation Poured Concrete
Architectural Style 2 Storey
Level or Stories Two
Structure Type See Remarks
Others
Restrictions None Known
Tax ID 83389823
Ownership Private
Read Less



