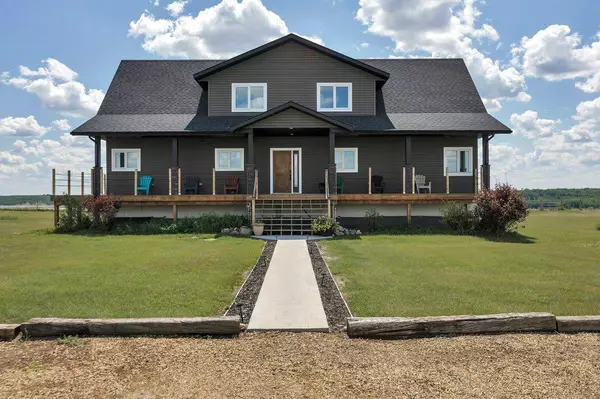For more information regarding the value of a property, please contact us for a free consultation.
20213 Township Road 460 Rural Camrose County, AB T0B 0L0
Want to know what your home might be worth? Contact us for a FREE valuation!

Our team is ready to help you sell your home for the highest possible price ASAP
Key Details
Sold Price $1,530,000
Property Type Single Family Home
Sub Type Detached
Listing Status Sold
Purchase Type For Sale
Square Footage 2,782 sqft
Price per Sqft $549
MLS® Listing ID A2091843
Sold Date 04/20/24
Style 2 Storey,Acreage with Residence
Bedrooms 3
Full Baths 2
Half Baths 1
Originating Board Central Alberta
Year Built 2015
Annual Tax Amount $5,333
Tax Year 2022
Lot Size 84.880 Acres
Acres 84.88
Property Description
HORSE LOVERS PARADISE! THIS 2782 SQFT 2 STOREY HOME IS PERCHED HIGH ABOVE A BEAUTIFUL LAKE SITTING ON 84 ACRES THAT LEADS INTO THE VALLEY WITH UNBELIEVABLE VIEWS! House: Built in 2015 featuring 3 beds, loft media room, 2 full baths, 1 half bath, in floor heat in the unfinished basement, gas fireplace, central ac and a 1300 sqft wrap around deck. LAND: 84 acres, approx 30 acres up (fenced), and the remainder is all valley land leading to water, unbeatable views, various outbuildings, pasture with automatic waterers. ARENA WITH ATTACHED BARN: 36x70x14. Year built 2014. R50 insulation. Finished. In floor heat + overhead heater plus a small kitchen, laundry, full bathroom. Originally a 7 stall barn. Has grooming area and wash bay, Internet, TV, speakers in barn and arena. The arena is 70x160x18. R50 insulation in side walls, no heat. Home has a 250' deep well that has drinkable water. Only 10 minutes to Camrose. Perfect for a small business, equestrian or simply to enjoy your own horses and live off the land!
Location
Province AB
County Camrose County
Zoning AG
Direction N
Rooms
Other Rooms 1
Basement Full, Unfinished
Interior
Interior Features Built-in Features, Double Vanity, High Ceilings, Jetted Tub, Kitchen Island, Open Floorplan, Pantry, See Remarks, Soaking Tub, Vaulted Ceiling(s), Walk-In Closet(s)
Heating In Floor, Forced Air
Cooling Central Air
Flooring Hardwood
Fireplaces Number 1
Fireplaces Type Gas
Appliance Dishwasher, Freezer, Gas Cooktop, Microwave, Range Hood, Refrigerator, Stove(s), Washer/Dryer
Laundry Laundry Room
Exterior
Parking Features None
Garage Description None
Fence Fenced, Partial
Community Features None
Roof Type Asphalt Shingle
Porch Deck, Other, See Remarks, Wrap Around
Exposure N
Building
Lot Description Backs on to Park/Green Space, Fruit Trees/Shrub(s), Lake, Landscaped, Many Trees, Private, See Remarks, Views
Foundation Poured Concrete
Architectural Style 2 Storey, Acreage with Residence
Level or Stories Two
Structure Type Vinyl Siding,Wood Frame
Others
Restrictions Utility Right Of Way
Tax ID 56849336
Ownership Private
Read Less



