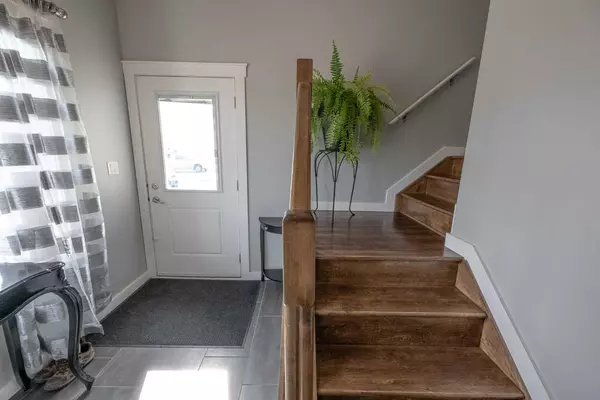For more information regarding the value of a property, please contact us for a free consultation.
12042 102B ST Grande Prairie, AB T8V0M8
Want to know what your home might be worth? Contact us for a FREE valuation!

Our team is ready to help you sell your home for the highest possible price ASAP
Key Details
Sold Price $245,000
Property Type Single Family Home
Sub Type Semi Detached (Half Duplex)
Listing Status Sold
Purchase Type For Sale
Square Footage 660 sqft
Price per Sqft $371
Subdivision Northridge
MLS® Listing ID A2120047
Sold Date 04/20/24
Style 2 Storey,Side by Side
Bedrooms 3
Full Baths 1
Half Baths 1
Originating Board Grande Prairie
Year Built 2005
Annual Tax Amount $3,183
Tax Year 2023
Lot Size 5,612 Sqft
Acres 0.13
Property Description
Don't miss this incredible opportunity to enter the Grande Prairie market with this charming three-bedroom semi-detached home, priced under $250,000.
The main floor boasts an inviting open concept layout flooded with natural light and highlighted by vaulted ceilings. The kitchen is a chef's delight, offering ample counter and cabinet space to suit your culinary needs. The living room features upgraded flooring and a cozy gas fireplace, creating the perfect ambiance for entertaining guests or relaxing with family.
Additionally, the main floor includes an office, providing a convenient space for remote work or study.
The lower level is dedicated to comfort and relaxation, featuring three bedrooms, including a spacious master suite.
Outside, this home offers a prime central location close to a plethora of amenities. It backs onto a park, providing a serene backdrop and a sense of space rarely found in this price range. The very large yard is a rare find and perfect for outdoor activities and enjoyment.
This home presents an exceptional opportunity for first-time buyers or investors. Don't wait, schedule your showing today and make this gem your own!
Location
Province AB
County Grande Prairie
Zoning RS
Direction E
Rooms
Basement Finished, Full
Interior
Interior Features Closet Organizers, Kitchen Island, Pantry, Storage, Walk-In Closet(s), Wood Counters
Heating Forced Air, Natural Gas
Cooling None
Flooring Ceramic Tile, Wood
Fireplaces Number 1
Fireplaces Type Gas, Living Room
Appliance Dishwasher, Electric Stove, Refrigerator, Washer/Dryer
Laundry Main Level
Exterior
Garage Parking Pad
Garage Description Parking Pad
Fence Fenced
Community Features Park, Playground, Schools Nearby, Shopping Nearby, Sidewalks
Roof Type Asphalt Shingle
Porch Deck
Lot Frontage 40.03
Total Parking Spaces 2
Building
Lot Description Back Yard, City Lot, Lawn, No Neighbours Behind
Foundation Poured Concrete
Architectural Style 2 Storey, Side by Side
Level or Stories Two
Structure Type Concrete
Others
Restrictions None Known
Tax ID 83536363
Ownership Private
Read Less
GET MORE INFORMATION




