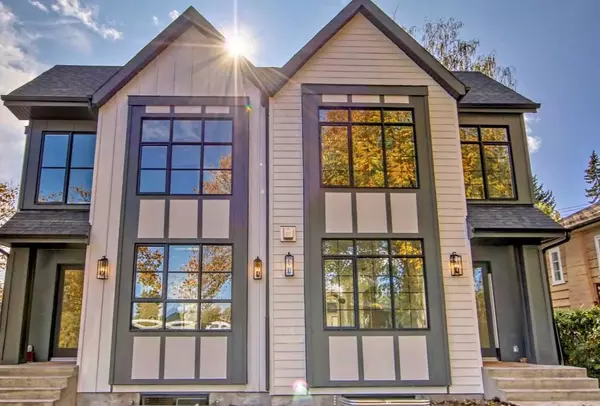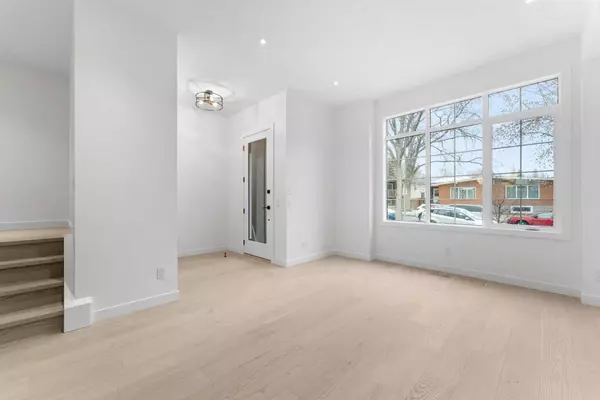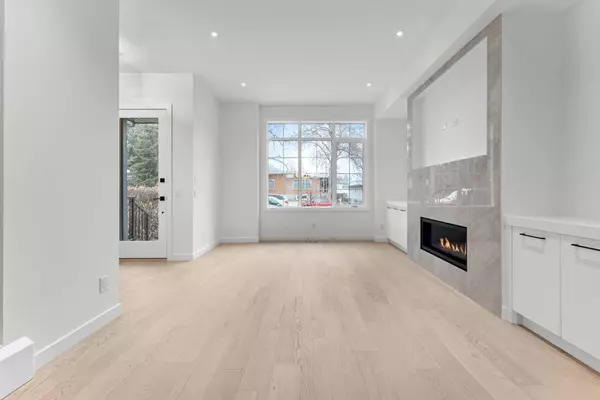For more information regarding the value of a property, please contact us for a free consultation.
221 27 AVE NW Calgary, AB T2M2H5
Want to know what your home might be worth? Contact us for a FREE valuation!

Our team is ready to help you sell your home for the highest possible price ASAP
Key Details
Sold Price $920,000
Property Type Single Family Home
Sub Type Semi Detached (Half Duplex)
Listing Status Sold
Purchase Type For Sale
Square Footage 1,980 sqft
Price per Sqft $464
Subdivision Tuxedo Park
MLS® Listing ID A2101541
Sold Date 04/20/24
Style 2 Storey,Side by Side
Bedrooms 4
Full Baths 3
Half Baths 1
Originating Board Calgary
Year Built 2023
Tax Year 2023
Lot Size 2,998 Sqft
Acres 0.07
Property Description
OPEN HOUSE SUNDAY APRIL 7, 2 - 4 PM! Another masterpiece by noted Architect John Trinh! Incredible curb appeal and presence on a TREE-LINED inner city street, minutes from downtown Calgary, walking distance to the new Green-line C-Train and a stone's throw from trendy restaurants and coffee shops, shopping, schools, parks, playgrounds, community center and pool; you CANNOT BEAT this location! All the perks of inner city infrastructure within arm's reach and a fantastic towering home to boot! Brand new, bright modern pallet with smart blue/navy accentuation, modern sleek look and open design. Light, high-end engineered hardwood throughout main floor, stairway and upper corridor! Elegant glass-railing and spacious stairwell for easy furniture transport. Huge windows on all floors, capturing the sky and glorious sunlight -- and a south back yard! Main floor includes 10 FOOT CEILINGS, a fireplace, 10 foot island with breakfast bar, a kitchen with floor to ceiling custom cabinets, SS APPLIANCES: SMART (WIFI) SAMSUNG 22.8 cu ft 4 door counter depth fridge with beverage center, built in dishwasher with storm wash, wall mount microwave, 36" gas cooktop with 22K BTU dual burner, and a SMART WIFI flush mount Wall oven. A Spacious front entrance and a massive sun bathed mudroom with tons of storage opens onto a sprawling back deck. 2nd Floor has 9 foot ceilings, 8 foot doors, huge closets and storage. Fantastic and spacious Primary Bedroom with 12' plus vaulted Ceiling, massive windows and impressive sliding barnyard doors to bathroom ensuite and a plentiful walk-in closet. Gorgeous ensuite with soaker tub, ceramic flooring, dual vanities, and spacious shower, complete with 3/8 inch glass door, rain shower, and tiled seating. Fully developed basement includes a spacious family/media room with bar, 4th bedroom (and walk-in closet), 3 piece bath, and utility room with extra storage. 60 Gallon water heater, energy efficient furnace, roughed in central vac complete the picture. SOUTH BACKYARD. NEXT DOOR 219 -27 Ave NW semi-detached unit is also available with a completely different layout. 3D WALK THROUGH AVAILABLE FOR OTHER UNIT (CLICK FILM REEL ICON).
Location
Province AB
County Calgary
Area Cal Zone Cc
Zoning R-C2
Direction N
Rooms
Other Rooms 1
Basement Finished, Full
Interior
Interior Features Bar, Bookcases, Breakfast Bar, Built-in Features, Chandelier, Closet Organizers, Crown Molding, Double Vanity, No Animal Home, No Smoking Home, Open Floorplan, Quartz Counters, Recessed Lighting, Skylight(s), Soaking Tub
Heating Central, ENERGY STAR Qualified Equipment, Natural Gas
Cooling None
Flooring Carpet, Ceramic Tile, Hardwood
Fireplaces Number 1
Fireplaces Type Decorative, Gas, Living Room, See Remarks, Tile
Appliance Built-In Oven, ENERGY STAR Qualified Appliances, ENERGY STAR Qualified Dishwasher, ENERGY STAR Qualified Refrigerator, Garage Control(s), Gas Cooktop, Microwave
Laundry Upper Level
Exterior
Parking Features Double Garage Detached
Garage Spaces 2.0
Garage Description Double Garage Detached
Fence Fenced
Community Features Clubhouse, Park, Playground, Pool, Schools Nearby, Shopping Nearby, Sidewalks, Street Lights, Walking/Bike Paths
Roof Type Asphalt Shingle
Porch Deck
Lot Frontage 25.0
Exposure N
Total Parking Spaces 3
Building
Lot Description Back Lane, Back Yard, City Lot, Cleared, Front Yard, Low Maintenance Landscape, Private, Rectangular Lot
Foundation Poured Concrete
Architectural Style 2 Storey, Side by Side
Level or Stories Two
Structure Type See Remarks,Stucco,Wood Frame
New Construction 1
Others
Restrictions None Known
Tax ID 83009676
Ownership Private
Read Less



