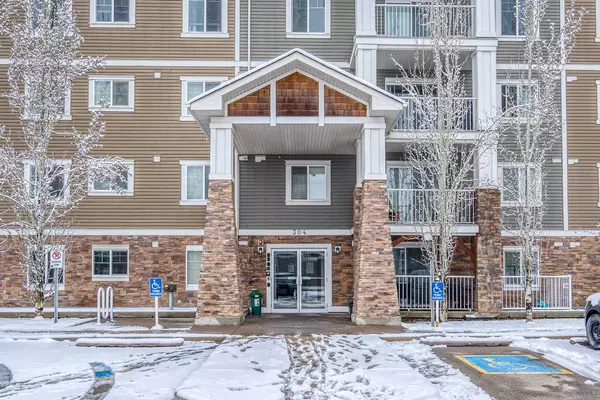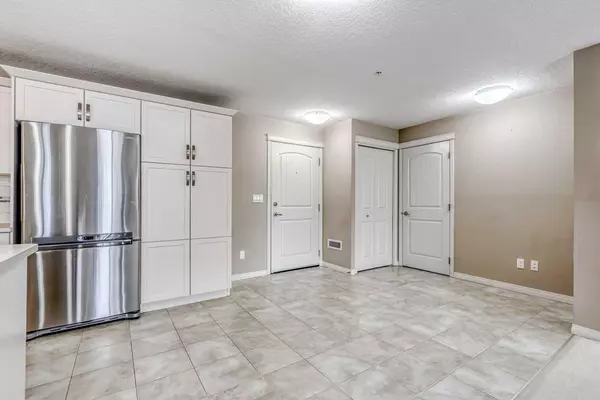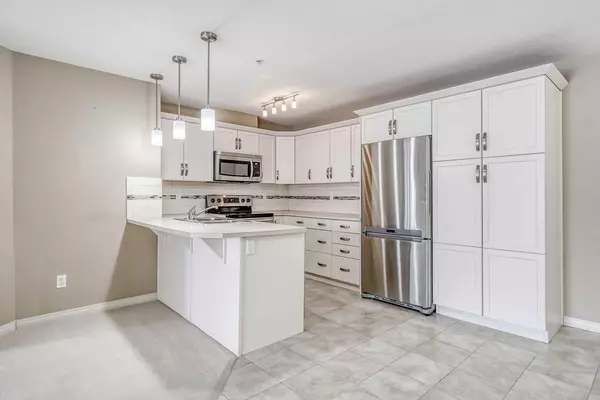For more information regarding the value of a property, please contact us for a free consultation.
304 Cranberry PARK SE #205 Calgary, AB T3M 1W2
Want to know what your home might be worth? Contact us for a FREE valuation!

Our team is ready to help you sell your home for the highest possible price ASAP
Key Details
Sold Price $332,500
Property Type Condo
Sub Type Apartment
Listing Status Sold
Purchase Type For Sale
Square Footage 840 sqft
Price per Sqft $395
Subdivision Cranston
MLS® Listing ID A2120037
Sold Date 04/20/24
Style Apartment
Bedrooms 2
Full Baths 2
Condo Fees $517/mo
HOA Fees $14/ann
HOA Y/N 1
Originating Board Calgary
Year Built 2013
Annual Tax Amount $1,403
Tax Year 2023
Property Description
*** Back on the market due to financing *** A convenient maintenance-free lifestyle awaits in this 2 bedroom, 2 bathroom condo that is loaded with over $14,000 in upgrades at the time of purchase in 2013 and air conditioning ($2,754) was added 3 years ago! This quiet and well run complex is in an unsurpassable location within the vibrant community of Cranston. Within walking distance are schools, shops and the extensive pathway that winds its way around this community and along the river. A quick 5 minute drive or 10 minute bike ride takes you to the South Campus Hospital, the world's largest YMCA and many more exceptional amenities in neighbouring Seton. After all of that adventure come home to a quiet sanctuary. An open floor plan that is bathed in natural light impresses upon entry. The living room is a relaxing retreat with clear sightlines for unobstructed interactions with family and guests. Adjacently the large balcony with gas line invites casual barbeques, peaceful morning coffees and time spent unwinding in your own private outdoor space. The spacious kitchen is well laid out with upgraded cabinets, upgraded backsplash, stainless steel Samsung appliances, upgraded lighting over the breakfast bar and a pantry for extra storage. Retreat at the end of the day to the master oasis with an upgraded fan and its own private ensuite upgraded with a glass shower. Both bathrooms have also been updated with upgraded backsplash, banjos over the toilet tanks and cupboards that include drawers. The second bedroom for guests or an office space is privately separated from the primary by the living room and is conveniently located beside the main 4-piece bathroom. In-suite laundry, extra storage and titled underground parking add to your comfort and convenience. Outdoor enthusiasts will love the close proximity to Fish Creek Park and that this very active community boasts a private clubhouse with sports courts, spray park, skating rink and more. When you do have to leave the community, Stoney and Deerfoot Trails provide easy access. Simply an unsurpassable location for this beautiful, move-in ready home!
Location
Province AB
County Calgary
Area Cal Zone Se
Zoning M-2
Direction N
Rooms
Other Rooms 1
Basement None
Interior
Interior Features Breakfast Bar, Ceiling Fan(s), No Animal Home, No Smoking Home, Vinyl Windows, Walk-In Closet(s)
Heating Baseboard
Cooling Central Air, Wall Unit(s)
Flooring Carpet, Ceramic Tile
Appliance Central Air Conditioner, Dishwasher, Dryer, Electric Stove, Microwave, Refrigerator, Washer, Window Coverings
Laundry In Unit
Exterior
Parking Features Parkade, Titled
Garage Description Parkade, Titled
Community Features Clubhouse, Park, Playground, Schools Nearby, Shopping Nearby, Tennis Court(s), Walking/Bike Paths
Amenities Available Elevator(s), Secured Parking, Visitor Parking
Roof Type Asphalt Shingle
Porch Balcony(s)
Exposure N
Total Parking Spaces 1
Building
Story 4
Foundation Poured Concrete
Architectural Style Apartment
Level or Stories Single Level Unit
Structure Type Stone,Vinyl Siding,Wood Frame
Others
HOA Fee Include Common Area Maintenance,Heat,Insurance,Maintenance Grounds,Parking,Professional Management,Reserve Fund Contributions,Sewer,Snow Removal,Trash,Water
Restrictions Pet Restrictions or Board approval Required,Restrictive Covenant,Underground Utility Right of Way
Tax ID 83048128
Ownership Private
Pets Allowed Restrictions
Read Less



