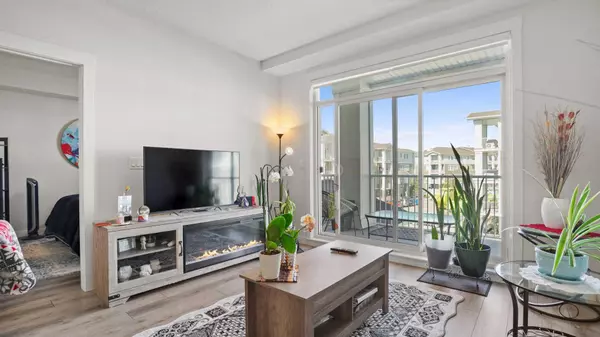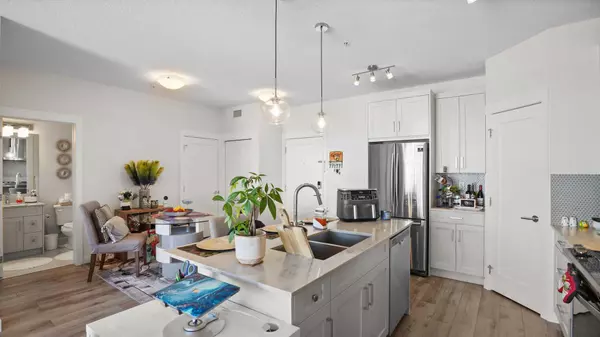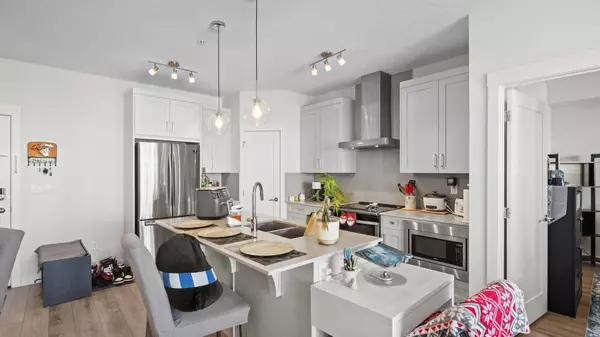For more information regarding the value of a property, please contact us for a free consultation.
522 Cranford DR SE #4303 Calgary, AB T3M 2L7
Want to know what your home might be worth? Contact us for a FREE valuation!

Our team is ready to help you sell your home for the highest possible price ASAP
Key Details
Sold Price $385,000
Property Type Condo
Sub Type Apartment
Listing Status Sold
Purchase Type For Sale
Square Footage 845 sqft
Price per Sqft $455
Subdivision Cranston
MLS® Listing ID A2123266
Sold Date 04/19/24
Style Low-Rise(1-4)
Bedrooms 2
Full Baths 2
Condo Fees $455/mo
HOA Fees $15/ann
HOA Y/N 1
Originating Board Calgary
Year Built 2020
Annual Tax Amount $1,573
Tax Year 2023
Property Description
Welcome to this fantastic opportunity to own a gorgeous, pet friendly, modern condo very close to the famous Fish Creek Park Provincial Park and the Cranston Ridge Escarpment, where you can walk your dog everyday along the river! This 2 bedroom, 2 bathroom home looks brand new. It boasts an open-concept layout with large center island with glistening quartz countertops perfect for entertaining friends and family. Everything is light and airy with 9 foot ceilings and large windows flooding the whole unit with natural light. The well-equipped kitchen features timeless white cabinetry, stainless steel appliances, undermount sink, build in microwave, trendy hood fan and a large corner pantry which is almost unheard of in a condo of this size. The primary bedroom offers ample space with a walk-thru closet and a luxurious ensuite with quartz countertops, DOUBLE undermount sinks and a huge shower. A second nice sized bedroom, an additional 4-piece bathroom with tub, laundry room, and covered balcony complete this unit. It also has an assigned storage locker. The HOA fee for this community includes access to Century Hall: Gymnasium, Multi purpose rooms and Banquet Hall, Outdoor Rink, Pleasure Pond, Taboggan Hill, Splash park, Playground, Tennis/Pickleball court and Basketball nets. This beauty is close to parks, shopping, restaurants, schools and easy access to Deerfoot and Stoney Trail. South Health Campus, and the Seton entertainment/commercial shopping district is only minutes away. You won't want to miss this incredible opportunity in Cranston!
Location
Province AB
County Calgary
Area Cal Zone Se
Zoning M-2
Direction SE
Rooms
Other Rooms 1
Interior
Interior Features See Remarks
Heating Baseboard
Cooling None
Flooring Ceramic Tile, Vinyl
Appliance Dishwasher, Dryer, Microwave, Range Hood, Refrigerator, Stove(s), Washer
Laundry In Unit
Exterior
Parking Features Outside, Stall
Garage Description Outside, Stall
Community Features Park
Amenities Available None
Porch Balcony(s)
Exposure NW
Total Parking Spaces 1
Building
Story 4
Architectural Style Low-Rise(1-4)
Level or Stories Single Level Unit
Structure Type Vinyl Siding,Wood Frame
Others
HOA Fee Include Common Area Maintenance,Heat,Insurance,Professional Management,Reserve Fund Contributions,Sewer,Water
Restrictions Easement Registered On Title,Pet Restrictions or Board approval Required,Restrictive Covenant,Utility Right Of Way
Tax ID 83052120
Ownership Private
Pets Allowed Restrictions
Read Less



