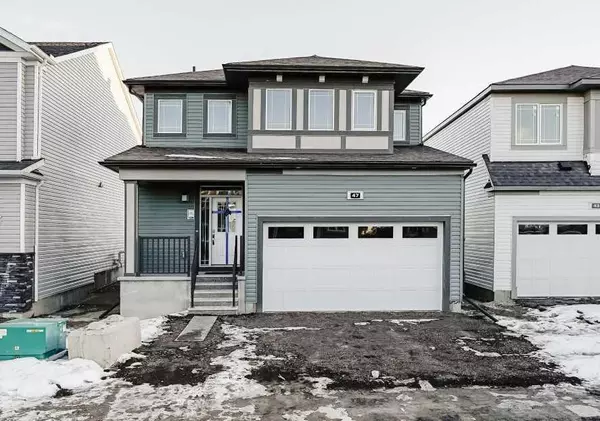For more information regarding the value of a property, please contact us for a free consultation.
47 Cityline PT NE Calgary, AB T3N 2H7
Want to know what your home might be worth? Contact us for a FREE valuation!

Our team is ready to help you sell your home for the highest possible price ASAP
Key Details
Sold Price $675,000
Property Type Single Family Home
Sub Type Detached
Listing Status Sold
Purchase Type For Sale
Square Footage 1,589 sqft
Price per Sqft $424
Subdivision Cityscape
MLS® Listing ID A2114698
Sold Date 04/19/24
Style 2 Storey
Bedrooms 3
Full Baths 2
Half Baths 1
Originating Board Calgary
Year Built 2024
Annual Tax Amount $1,325
Tax Year 2023
Lot Size 1,589 Sqft
Acres 0.04
Property Description
Open House Sat 11-04 pm Brand New Home | Move In Ready | No Neighbors Behind | 3-Bedrooms | 2.5-Bathrooms | Open Floor Plan | Quartz Countertops | Full Height Cabinets | Stainless Steel Appliances | Pantry | Large Windows | Large Bedrooms | Upper Level Bonus Room.Welcome to this newly built residence nestled in the vibrant community of Cityscape! This home offers a spacious layout spanning 1589.08 SqFt across the main and upper floors, complemented by an additional 602.31 SqFt in the unfinished basement, ready to accommodate your family's needs. The main level features an inviting open floor plan highlighted by large windows, flooding the space with natural light. The kitchen is appointed with sleek quartz countertops, full-height cabinets, stainless steel appliances, a pantry, and a central island with barstool seating, seamlessly connecting to the dining and living areas, ideal for hosting gatherings. Sliding glass doors off the dining room open to the sizable backyard, primed for a deck installation. The living room offers a cozy retreat, centered around an electric fireplace. Completing the main level is a convenient 2-piece bathroom.
Upstairs, plush carpet flooring adorns the bedrooms and bonus room. The primary bedroom boasts a walk-in closet and a private 3-piece ensuite bathroom with a walk-in shower. Bedrooms 2 and 3 are generously sized and share the main 4-piece bathroom with a tub/shower combo and extended single vanity. The upper-level bonus room serves as a versatile space for family activities, while laundry facilities are conveniently situated nearby.
The unfinished basement with rough-in plumbing presents a flexible opportunity for future expansion. A front attached garage and driveway (to be completed by the builder) offer parking for up to 4 vehicles, supplemented by available street parking. Don't miss the chance to schedule a viewing and make this brand new house your home today!
Location
Province AB
County Calgary
Area Cal Zone Ne
Zoning R-G
Direction N
Rooms
Basement Separate/Exterior Entry, See Remarks
Interior
Interior Features Kitchen Island
Heating Forced Air
Cooling None
Flooring Carpet, Vinyl Plank
Appliance Dishwasher, Microwave Hood Fan, Range, Refrigerator
Laundry None
Exterior
Parking Features Double Garage Attached
Garage Spaces 2.0
Garage Description Double Garage Attached
Fence None
Community Features None
Roof Type Asphalt Shingle
Porch Front Porch
Lot Frontage 35.96
Total Parking Spaces 4
Building
Lot Description Back Yard
Foundation Poured Concrete
Architectural Style 2 Storey
Level or Stories Two
Structure Type Concrete,Vinyl Siding
New Construction 1
Others
Restrictions None Known
Ownership Joint Venture
Read Less



