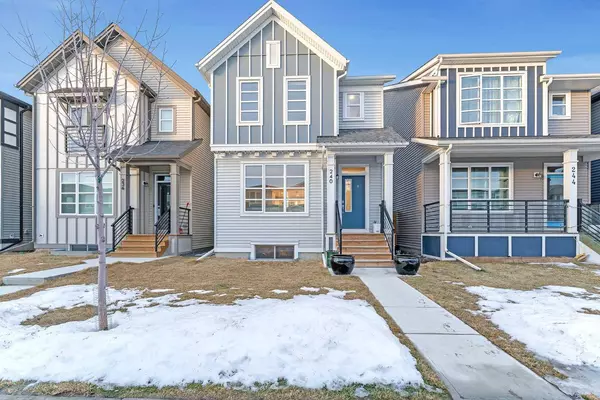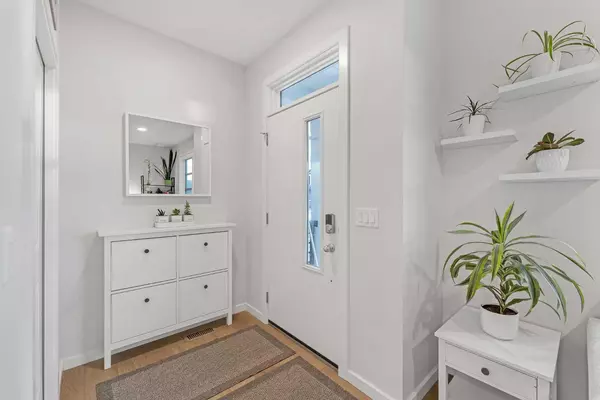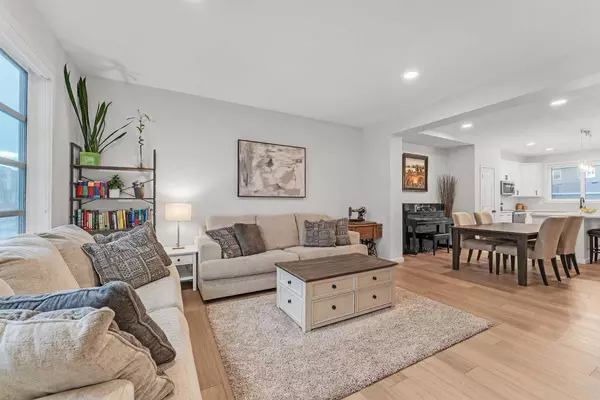For more information regarding the value of a property, please contact us for a free consultation.
240 Walgrove WAY SE Calgary, AB T2X 4A3
Want to know what your home might be worth? Contact us for a FREE valuation!

Our team is ready to help you sell your home for the highest possible price ASAP
Key Details
Sold Price $645,000
Property Type Single Family Home
Sub Type Detached
Listing Status Sold
Purchase Type For Sale
Square Footage 1,629 sqft
Price per Sqft $395
Subdivision Walden
MLS® Listing ID A2106235
Sold Date 04/19/24
Style 2 Storey
Bedrooms 3
Full Baths 2
Half Baths 1
Originating Board Calgary
Year Built 2021
Annual Tax Amount $3,276
Tax Year 2023
Lot Size 2,734 Sqft
Acres 0.06
Property Description
Gorgeous, detached family home nestled in the charming community of Walden. Upon entering, you're greeted by the elegance of newer Luxury Vinyl Plank flooring and tall ceilings that amplify the sense of space on the main floor. The open-concept design seamlessly integrates a cozy living room featuring a stunning linear electric fireplace at the forefront, a central dining area, and a captivating kitchen at the rear. The kitchen showcases pristine white cabinetry, quartz countertops, stainless steel appliances, a garburator, and a substantial island adorned with pendant lighting. Adding to the main floor's allure is a convenient 2-piece bathroom and a pocket office, catering perfectly to those who work from home. As you ascend the stairs, the added window floods the area with natural light, enhancing its welcoming ambiance. The upper level presents a versatile central bonus room, ideal for movie nights or as a children's play area. Situated at the front is a spacious primary bedroom boasting blackout blinds for added privacy and cooling benefits, an ensuite bathroom, and a walk-in closet, offering a tranquil retreat. Completing this level are two more good sized bedrooms, a well-appointed 4-piece bathroom, and convenient upper-floor laundry, elevating the home's functionality. The unfinished basement awaits your creative vision, ready to be transformed to suit your needs. Outside, the fully fenced backyard features a gravel parking pad at the rear, while the home's proximity to Walgrove Park and numerous walking paths enhances its appeal as a delightful family haven. Check out the 3D Virtual Tour and book your showing today!
Location
Province AB
County Calgary
Area Cal Zone S
Zoning R-G
Direction S
Rooms
Other Rooms 1
Basement Full, Unfinished
Interior
Interior Features No Smoking Home, Open Floorplan, Quartz Counters, Vinyl Windows
Heating High Efficiency, Forced Air
Cooling None
Flooring Carpet, Tile, Vinyl
Fireplaces Number 1
Fireplaces Type Electric
Appliance Dishwasher, Electric Stove, Microwave Hood Fan, Refrigerator, Washer/Dryer Stacked, Window Coverings
Laundry Upper Level
Exterior
Parking Features Off Street
Garage Description Off Street
Fence Fenced
Community Features Other
Roof Type Asphalt Shingle
Porch Deck
Lot Frontage 25.23
Total Parking Spaces 2
Building
Lot Description Back Lane, Back Yard, Front Yard, Lawn, Low Maintenance Landscape, Street Lighting, Rectangular Lot, Zero Lot Line
Foundation Poured Concrete
Architectural Style 2 Storey
Level or Stories Two
Structure Type Other,Vinyl Siding,Wood Frame
Others
Restrictions Restrictive Covenant
Tax ID 83174351
Ownership Private
Read Less



