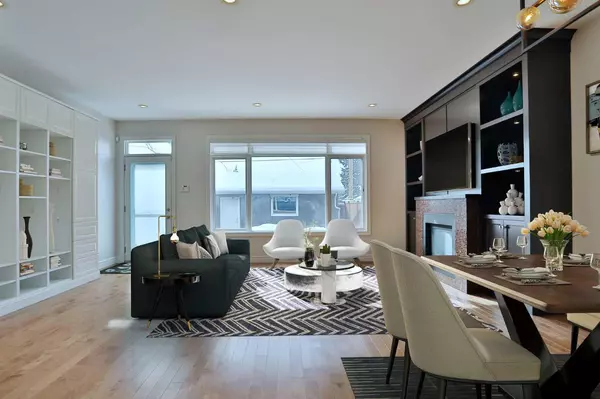For more information regarding the value of a property, please contact us for a free consultation.
2127 Broadview RD NW Calgary, AB T2N 3J1
Want to know what your home might be worth? Contact us for a FREE valuation!

Our team is ready to help you sell your home for the highest possible price ASAP
Key Details
Sold Price $998,800
Property Type Single Family Home
Sub Type Semi Detached (Half Duplex)
Listing Status Sold
Purchase Type For Sale
Square Footage 2,691 sqft
Price per Sqft $371
Subdivision West Hillhurst
MLS® Listing ID A2111788
Sold Date 04/19/24
Style 3 Storey,Side by Side
Bedrooms 4
Full Baths 3
Half Baths 1
Originating Board Calgary
Year Built 2010
Annual Tax Amount $5,977
Tax Year 2023
Lot Size 3,121 Sqft
Acres 0.07
Property Description
The finest in upscale inner city living in this beautifully appointed semi-detached home in the highly-desirable community of West Hillhurst. This fully finished 3 storey home - with concrete party wall on all 4 levels & over 3470Ft2 of developed living space, enjoys hardwood floors & central air, total of 4 bedrooms + den, custom maple kitchen with quartz countertops, awesome 3rd level bonus room & fenced South backyard with patio deck & above-ground pool! Outstanding free-flowing design on the main floor with flat 9ft ceilings & drenched in natural light, with its oversized living room with fireplace & floor-to-ceiling built-ins, open concept dining room, dedicated home office & designer kitchen with full-height cabinets & walk-in pantry with pull-out drawers, mosaic backsplash & upgraded stainless steel appliances including Viking gas stove & Miele dishwasher. Three bedrooms & 2 full baths on the 2nd floor highlighted by the South-facing owners' retreat with big walk-in closet complete with built-ins, partial views of the downtown skyline & ensuite with steam shower & double vanities. Marvelous 3rd floor bonus room is a sight to behold...a huge open space complemented by skylights...the perfect space for your media or games room. The lower level - roughed-in for infloor heating, is finished with a 4th bedroom, bathroom with walk-in shower & rec room with wet bar & loads of closet space. Quartz counters & tile floors in the 3 full baths, Hunter Douglas blinds, 2nd floor laundry room with Whirlpool Duet washer & dryer, radon mitigation system & gas line for your BBQ on the patio in the low-maintenance backyard. Prime location on one of West Hillhurst's most sought-after streets, walking distance to Broadview Park & the winding Bow River Pathway system running next to the river & Memorial Drive, with quick easy commute to the downtown core.
Location
Province AB
County Calgary
Area Cal Zone Cc
Zoning R-C2
Direction N
Rooms
Other Rooms 1
Basement Finished, Full
Interior
Interior Features Built-in Features, Closet Organizers, Double Vanity, High Ceilings, Kitchen Island, Open Floorplan, Pantry, Quartz Counters, Skylight(s), Soaking Tub, Steam Room, Storage, Sump Pump(s), Walk-In Closet(s), Wet Bar
Heating Forced Air, Natural Gas
Cooling Central Air
Flooring Carpet, Ceramic Tile, Hardwood, Laminate
Fireplaces Number 1
Fireplaces Type Gas, Living Room, Tile
Appliance Bar Fridge, Central Air Conditioner, Dishwasher, Dryer, Gas Stove, Microwave, Range Hood, Refrigerator, Washer, Window Coverings
Laundry Laundry Room, Upper Level
Exterior
Parking Features Alley Access, Double Garage Detached, Garage Faces Rear
Garage Spaces 2.0
Garage Description Alley Access, Double Garage Detached, Garage Faces Rear
Fence Fenced
Community Features Park, Playground, Schools Nearby, Shopping Nearby, Walking/Bike Paths
Roof Type Asphalt Shingle
Porch Patio, Porch
Lot Frontage 25.0
Exposure N
Total Parking Spaces 2
Building
Lot Description Back Lane, Back Yard, Front Yard, Landscaped, Rectangular Lot, Treed
Foundation Poured Concrete
Architectural Style 3 Storey, Side by Side
Level or Stories Three Or More
Structure Type Stone,Stucco,Wood Frame
Others
Restrictions None Known
Tax ID 82673289
Ownership Private
Read Less



