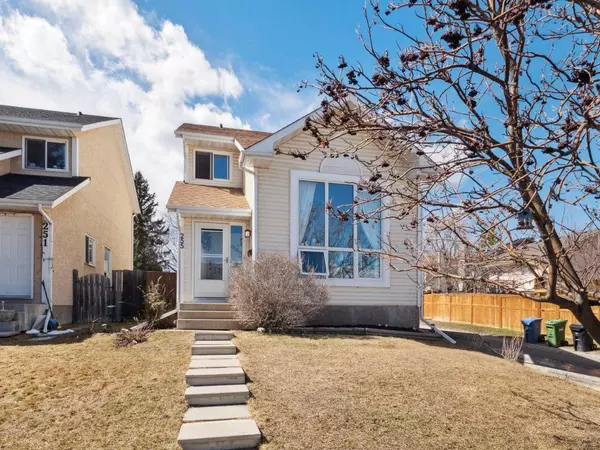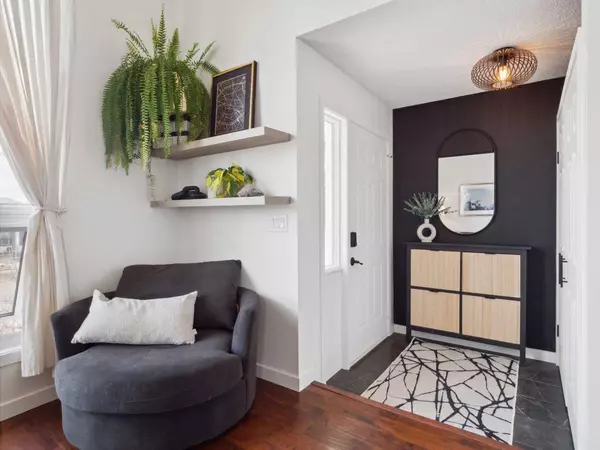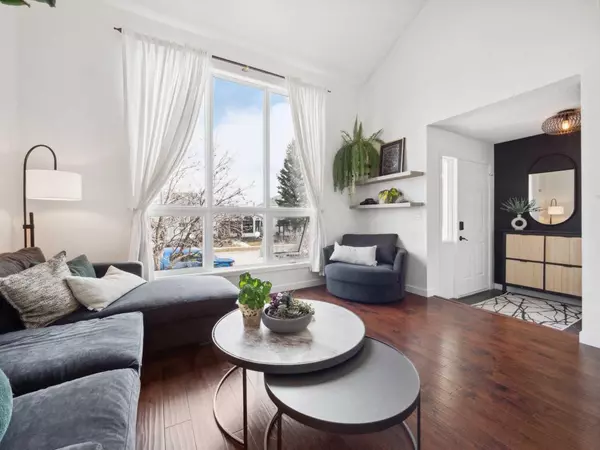For more information regarding the value of a property, please contact us for a free consultation.
255 Millbank DR SW Calgary, AB T2Y 2J1
Want to know what your home might be worth? Contact us for a FREE valuation!

Our team is ready to help you sell your home for the highest possible price ASAP
Key Details
Sold Price $675,000
Property Type Single Family Home
Sub Type Detached
Listing Status Sold
Purchase Type For Sale
Square Footage 1,544 sqft
Price per Sqft $437
Subdivision Millrise
MLS® Listing ID A2122368
Sold Date 04/19/24
Style 2 Storey
Bedrooms 4
Full Baths 2
Half Baths 1
Originating Board Calgary
Year Built 1987
Annual Tax Amount $2,789
Tax Year 2023
Lot Size 3,455 Sqft
Acres 0.08
Property Description
This beautiful home will stun you from the moment you walk in. The vaulted ceilings and bright spacious living room invites you to the formal dining space situated right near the kitchen. A second living space with a wood burning fireplace is cozy and well designed with breathtaking built in bookcases. A pocket door opens to a designer style mudroom and powder room as you make your way out to the backyard. Upstairs you will find 3 large bedrooms, a main bath and the primary bedroom which is host to a luxurious ensuite and walk in closet. Downstairs will stop your heart. This gorgeous space offers an office, an additional bedroom, living space and storage galore. This home has been renovated throughout, all poly b plumbing has been removed from the home, new windows throughout, completely new paint, and upgrades you'll notice in every nook and cranny of this interior designer owned home.
Location
Province AB
County Calgary
Area Cal Zone S
Zoning R-C1N
Direction E
Rooms
Other Rooms 1
Basement Finished, Full
Interior
Interior Features Bookcases, Built-in Features, No Smoking Home, Open Floorplan, Soaking Tub, Vaulted Ceiling(s), Walk-In Closet(s)
Heating Forced Air, Natural Gas
Cooling None
Flooring Carpet, Ceramic Tile, Laminate
Fireplaces Number 1
Fireplaces Type Family Room, Mantle, Stone, Wood Burning
Appliance Dishwasher, Dryer, Electric Stove, Freezer, Microwave, Range Hood, Refrigerator, Washer, Window Coverings
Laundry In Basement
Exterior
Parking Features Double Garage Detached, Off Street, Oversized
Garage Spaces 2.0
Garage Description Double Garage Detached, Off Street, Oversized
Fence Fenced
Community Features Park, Schools Nearby, Shopping Nearby, Sidewalks, Street Lights, Walking/Bike Paths
Roof Type Asphalt Shingle
Porch Deck
Lot Frontage 31.17
Exposure E
Total Parking Spaces 4
Building
Lot Description Back Lane, Back Yard, Corner Lot, Front Yard, Garden, Landscaped, Level
Foundation Poured Concrete
Architectural Style 2 Storey
Level or Stories Two
Structure Type Vinyl Siding,Wood Frame
Others
Restrictions None Known
Tax ID 82924032
Ownership Private
Read Less



