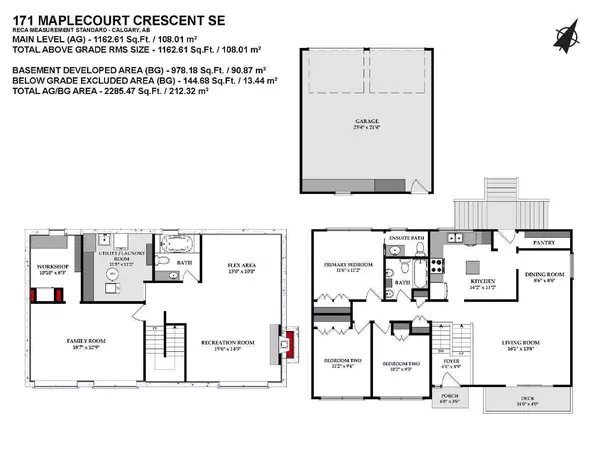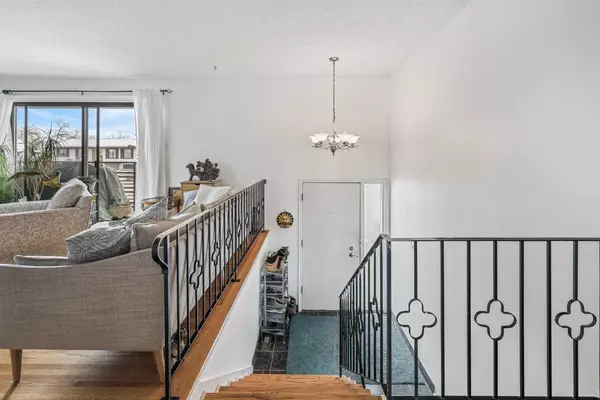For more information regarding the value of a property, please contact us for a free consultation.
171 Maple Court CRES SE Calgary, AB T2J 1V9
Want to know what your home might be worth? Contact us for a FREE valuation!

Our team is ready to help you sell your home for the highest possible price ASAP
Key Details
Sold Price $625,000
Property Type Single Family Home
Sub Type Detached
Listing Status Sold
Purchase Type For Sale
Square Footage 1,163 sqft
Price per Sqft $537
Subdivision Maple Ridge
MLS® Listing ID A2124457
Sold Date 04/19/24
Style Bi-Level
Bedrooms 3
Full Baths 2
Half Baths 1
Originating Board Calgary
Year Built 1966
Annual Tax Amount $3,716
Tax Year 2023
Lot Size 5,295 Sqft
Acres 0.12
Property Description
This larger Bi-Level home sits on a quiet tree lined side street in the wonderful community of Maple Ridge. Best suited for a larger scale renovation, let it capture you imagination for what it could be. With the front of the property facing south, take advantage and utilize the large basement windows to create an abundance of bright and sunny livable space for any family. Measuring over 2200 square feet of developed living space, with three upstairs bedrooms and an existing 2 piece primary ensuite bath, the possibilities are many. The basement has three large windows to easily allow for the development of two additional bedrooms, an existing full bathroom and a bright family room area, perhaps even a bar/kitchenette for extended family living. Combine that with a flat roofed, oversized 23'4” x 21'4” double door, double garage and plenty of remaining yard space and all the pieces are there for you. A great location in the north east section of the community, you have a quick out onto Deerfoot and Blackfoot Trails yet are just off the golf course and walking distance to both the elementary and junior high schools. The area is desirable, and ceiling is high on homes here. It's time for you to put your imagination to work and discover why and how to make it yours. Come and see for yourself today.
Location
Province AB
County Calgary
Area Cal Zone S
Zoning R-C1
Direction S
Rooms
Other Rooms 1
Basement Full, Partially Finished
Interior
Interior Features Kitchen Island, See Remarks
Heating Forced Air, Natural Gas
Cooling None
Flooring Hardwood, Tile
Fireplaces Number 1
Fireplaces Type Family Room, Mantle, Wood Burning
Appliance Dishwasher, Dryer, Electric Stove, Garage Control(s), Refrigerator, Washer
Laundry In Basement
Exterior
Parking Features Double Garage Detached, Garage Faces Rear
Garage Spaces 2.0
Garage Description Double Garage Detached, Garage Faces Rear
Fence Fenced
Community Features Park, Playground, Schools Nearby, Sidewalks, Street Lights
Roof Type Asphalt Shingle
Porch Balcony(s)
Lot Frontage 52.99
Total Parking Spaces 2
Building
Lot Description Back Lane, Back Yard, Level, Street Lighting, Rectangular Lot
Foundation Poured Concrete
Architectural Style Bi-Level
Level or Stories One
Structure Type Stucco,Wood Frame
Others
Restrictions None Known
Tax ID 82833510
Ownership Private
Read Less
GET MORE INFORMATION




