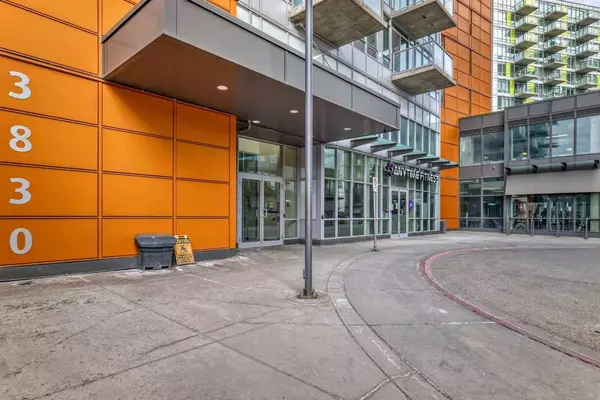For more information regarding the value of a property, please contact us for a free consultation.
3830 Brentwood RD NW #1505 Calgary, AB T2L 2J9
Want to know what your home might be worth? Contact us for a FREE valuation!

Our team is ready to help you sell your home for the highest possible price ASAP
Key Details
Sold Price $388,000
Property Type Condo
Sub Type Apartment
Listing Status Sold
Purchase Type For Sale
Square Footage 655 sqft
Price per Sqft $592
Subdivision Brentwood
MLS® Listing ID A2116302
Sold Date 04/19/24
Style High-Rise (5+)
Bedrooms 2
Full Baths 2
Condo Fees $536/mo
Originating Board Calgary
Year Built 2014
Annual Tax Amount $2,053
Tax Year 2023
Property Description
Introducing this exceptional corner unit boasting 2 bedrooms and 2 bathrooms, strategically located near the University of Calgary. With its unbeatable location and remarkable rental potential, this condo presents an irresistible low maintenance living or investment opportunity. Meticulously maintained by its single owner and featuring in suite washer and dryer. This condo ensures a pristine living environment. Downtown and mountain views off the 15th floor balcony.
Enjoy the convenience of an upgraded package (including granite counter tops, laminate flooring, stainless steel appliances and cherry finished maple wood cabinets), and access to amenities including a fitness centre, and underground parking. This property is well-maintained, promising a hassle-free ownership experience. Don't miss out on this gem! Contact us now for more details and be the first to seize this opportunity! Rental potential, University living, minimal maintenance and quick access to downtown.
Location
Province AB
County Calgary
Area Cal Zone Nw
Zoning DC
Direction E
Rooms
Other Rooms 1
Interior
Interior Features Granite Counters
Heating Forced Air
Cooling Central Air
Flooring Laminate
Appliance Dishwasher, Dryer, Microwave Hood Fan, Refrigerator, Stove(s), Washer
Laundry In Unit
Exterior
Parking Features Parkade
Garage Description Parkade
Community Features Schools Nearby, Shopping Nearby
Amenities Available Bicycle Storage, Elevator(s), Fitness Center, Parking, Visitor Parking
Porch Balcony(s)
Exposure E
Total Parking Spaces 1
Building
Story 18
Architectural Style High-Rise (5+)
Level or Stories Single Level Unit
Structure Type Concrete,Glass,Metal Siding
Others
HOA Fee Include Amenities of HOA/Condo,Common Area Maintenance,Heat,Insurance,Parking,Professional Management,Reserve Fund Contributions,Snow Removal,Water
Restrictions Pet Restrictions or Board approval Required
Tax ID 83078600
Ownership Private
Pets Allowed Restrictions
Read Less



