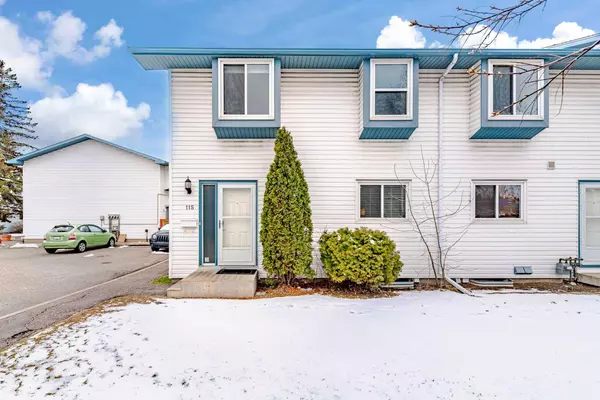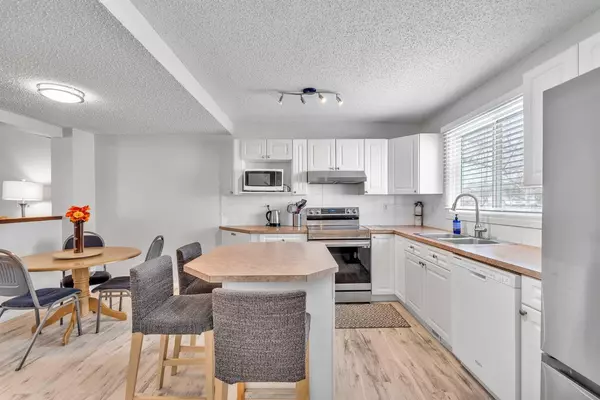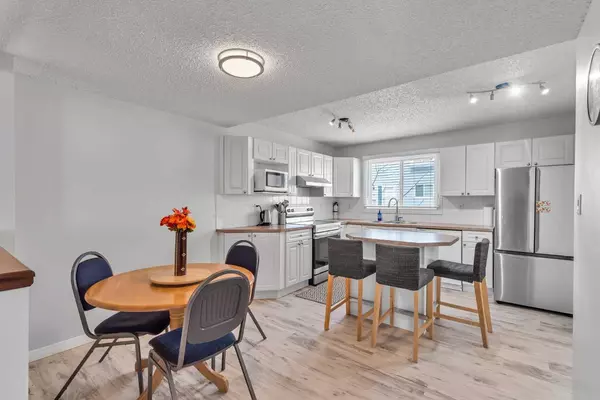For more information regarding the value of a property, please contact us for a free consultation.
4810 40 AVE SW #115 Calgary, AB T3E 1E5
Want to know what your home might be worth? Contact us for a FREE valuation!

Our team is ready to help you sell your home for the highest possible price ASAP
Key Details
Sold Price $380,000
Property Type Townhouse
Sub Type Row/Townhouse
Listing Status Sold
Purchase Type For Sale
Square Footage 1,377 sqft
Price per Sqft $275
Subdivision Glamorgan
MLS® Listing ID A2123372
Sold Date 04/19/24
Style 2 Storey
Bedrooms 4
Full Baths 1
Half Baths 1
Condo Fees $599
Originating Board Calgary
Year Built 1970
Annual Tax Amount $1,711
Tax Year 2023
Property Description
OPEN HOUSE SATURDAY NOON-2pm. Welcome to this spacious 4-bedroom townhome nestled within the sought-after community of Glamorgan! With downtown just minutes away and its central location in the heart of Calgary, you'll enjoy easy access to everything the city has to offer. END UNIT, offering extra privacy. Perfect for first-time homebuyers or those looking for a comfortable living space with plenty of room to grow. As you step inside, you're greeted by an open-concept main floor layout flooded with natural light, creating a warm and inviting atmosphere. The main floor features a super spacious kitchen with an abundance of cabinets, ensuring you'll never run out of storage space. The flexible space next to the living room offers versatility, whether you envision it as a dining area or a convenient home office setup. Many upgrades throughout. New vinyl plank flooring and laminate adorn the main level, combining durability with modern style. A convenient 2-piece powder room completes this level, adding to the home's functionality and convenience. Glass patio doors lead out to a sunny patio, surrounded by a privacy fence, providing the ideal spot for outdoor relaxation and entertaining, a tranquil retreat for outdoor enjoyment. Upstairs, you'll find FOUR generously sized bedrooms, a rare find, accompanied by a full 4-piece bathroom. The unspoilt basement presents endless possibilities for customization or can be used as ample storage space to suit your needs. Conveniently located within walking distance to Grocery Stores, Restaurants, the Westhills Shopping Center, Schools, Transit, and an array of amenities, this home offers the perfect blend of comfort and convenience. Parking is always a breeze with a dedicated stall just steps away from the front door. Don't miss out on the opportunity to make this your new charming home.
Location
Province AB
County Calgary
Area Cal Zone W
Zoning M-C1
Direction E
Rooms
Basement Full, Unfinished
Interior
Interior Features Kitchen Island, No Animal Home, No Smoking Home, See Remarks, Storage
Heating Forced Air, Natural Gas
Cooling None
Flooring Carpet, Laminate, Vinyl Plank
Appliance Dishwasher, Dryer, Oven, Range Hood, Refrigerator, Washer, Window Coverings
Laundry In Basement
Exterior
Parking Features Stall
Garage Description Stall
Fence Fenced
Community Features Golf, Park, Playground, Shopping Nearby, Sidewalks, Street Lights, Walking/Bike Paths
Amenities Available Parking, Snow Removal, Visitor Parking
Roof Type Asphalt Shingle
Porch Patio, See Remarks
Total Parking Spaces 1
Building
Lot Description Back Yard, Landscaped, See Remarks
Foundation Poured Concrete
Architectural Style 2 Storey
Level or Stories Two
Structure Type Vinyl Siding,Wood Frame
Others
HOA Fee Include Common Area Maintenance,Insurance,Professional Management,Reserve Fund Contributions,Sewer,Snow Removal,Water
Restrictions None Known
Ownership Private
Pets Allowed Yes
Read Less



