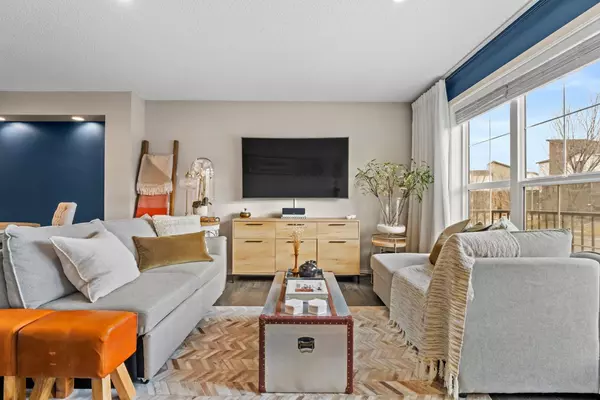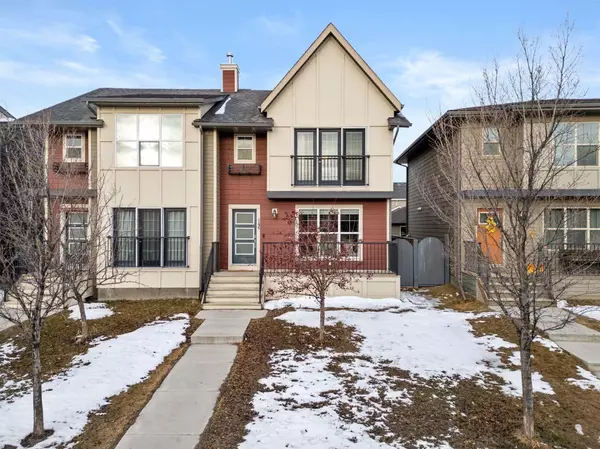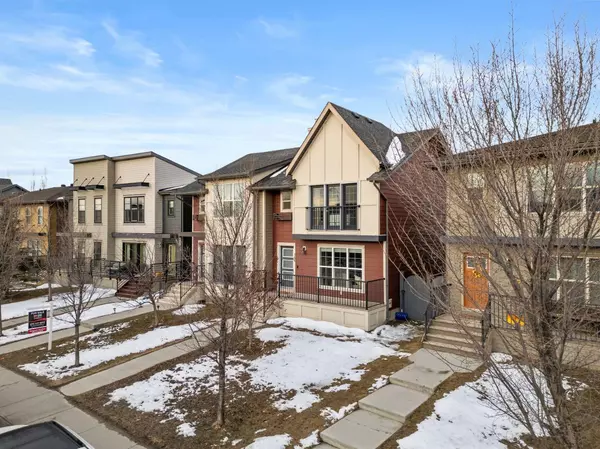For more information regarding the value of a property, please contact us for a free consultation.
446 Walden DR SE Calgary, AB T2X 0T1
Want to know what your home might be worth? Contact us for a FREE valuation!

Our team is ready to help you sell your home for the highest possible price ASAP
Key Details
Sold Price $550,000
Property Type Single Family Home
Sub Type Semi Detached (Half Duplex)
Listing Status Sold
Purchase Type For Sale
Square Footage 1,245 sqft
Price per Sqft $441
Subdivision Walden
MLS® Listing ID A2120020
Sold Date 04/19/24
Style 2 Storey,Side by Side
Bedrooms 2
Full Baths 2
Half Baths 1
Originating Board Calgary
Year Built 2013
Annual Tax Amount $2,730
Tax Year 2023
Lot Size 2,734 Sqft
Acres 0.06
Property Description
***OPEN HOUSE - SUNDAY, APRIL 14th 1:00PM-4:00PM*** Nestled within the thriving community of Walden, this exceptional double master complex embodies contemporary luxury and functionality. From its spacious front entryway to its thoughtfully designed open floor plan, every aspect of this home is crafted to enhance your lifestyle. Upon entering, you're welcomed by a foyer, offering ample space for greeting guests and setting a welcoming tone. The open floor plan seamlessly integrates the living, dining, and kitchen areas, creating a spacious environment perfect for gatherings and entertainment. The kitchen is a culinary masterpiece, boasting a large quartz island, stainless steel appliances, and abundant counter space for meal preparation. Bathed in natural sunlight, the kitchen becomes the heart of the home, exuding warmth and elegance. Plentiful windows throughout the home allow natural light to flood the space, illuminating the sleek interiors and enhancing the inviting ambiance. Step outside to the fenced-off west-facing backyard, where you'll find two expansive patios, ideal for outdoor dining, relaxation, and soaking up the sun. This property features two generous-sized double master bedrooms, each complete with its own ensuite bathroom and walk-in closet. One of the master bedrooms even offers a charming Juliet balcony providing a private retreat to enjoy the surrounding views. For added convenience, a double detached garage offers ample storage space for vehicles and outdoor equipment. The undeveloped basement presents endless possibilities for future expansion, whether you envision a home theatre, home gym, or additional living space tailored to your needs. Located in the desirable community of Walden, this property offers easy access to major transportation routes, including Stoney Trail and Deerfoot Trail. Nearby amenities such as playgrounds, schools, shopping centres, and public transportation options ensure a convenient and enjoyable lifestyle for residents. With its impeccable craftsmanship, modern amenities, and prime location, this double master complex offers a rare opportunity to experience luxurious living in one of Calgary's most sought-after neighbourhoods. Don't miss your chance to make this stunning property your forever home. Schedule a viewing today and prepare to be impressed!
Location
Province AB
County Calgary
Area Cal Zone S
Zoning R-2M
Direction E
Rooms
Other Rooms 1
Basement Full, Unfinished
Interior
Interior Features Kitchen Island, No Smoking Home, Open Floorplan, Pantry, Quartz Counters, Storage, Walk-In Closet(s)
Heating Forced Air, Natural Gas
Cooling None
Flooring Carpet, Ceramic Tile, Laminate
Appliance Dishwasher, Dryer, Garage Control(s), Gas Stove, Microwave, Range Hood, Refrigerator, Washer, Water Softener
Laundry In Basement
Exterior
Parking Features Double Garage Detached
Garage Spaces 2.0
Garage Description Double Garage Detached
Fence Fenced
Community Features Park, Playground, Schools Nearby, Shopping Nearby, Sidewalks, Street Lights, Walking/Bike Paths
Roof Type Asphalt Shingle
Porch Front Porch, Patio
Lot Frontage 23.49
Total Parking Spaces 2
Building
Lot Description Back Lane, Back Yard, Front Yard, Lawn, Street Lighting, Rectangular Lot
Foundation Poured Concrete
Architectural Style 2 Storey, Side by Side
Level or Stories Two
Structure Type Vinyl Siding,Wood Frame
Others
Restrictions None Known
Tax ID 83141979
Ownership Private
Read Less



