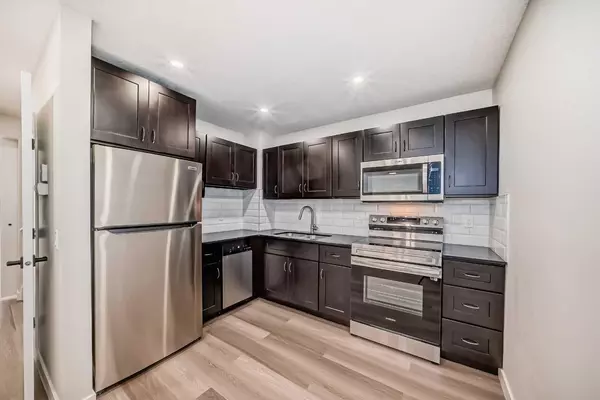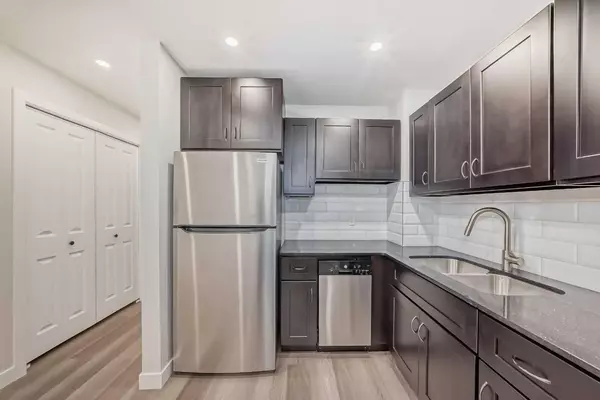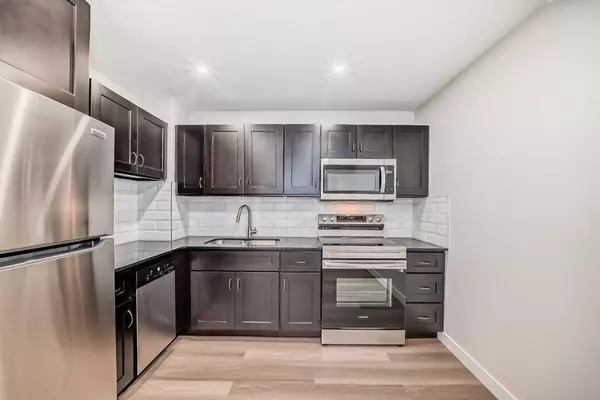For more information regarding the value of a property, please contact us for a free consultation.
1155 Falconridge DR NE #29 Calgary, AB T3J 1E1
Want to know what your home might be worth? Contact us for a FREE valuation!

Our team is ready to help you sell your home for the highest possible price ASAP
Key Details
Sold Price $412,000
Property Type Townhouse
Sub Type Row/Townhouse
Listing Status Sold
Purchase Type For Sale
Square Footage 988 sqft
Price per Sqft $417
Subdivision Falconridge
MLS® Listing ID A2120793
Sold Date 04/19/24
Style 2 Storey
Bedrooms 2
Full Baths 2
Condo Fees $346
Originating Board Calgary
Year Built 1979
Annual Tax Amount $1,209
Tax Year 2023
Property Description
OPEN HOUSE SUNDAY APRIL 14 11am-1pm. PROFESSIONALLY RENOVATED BEAUTIFUL TOWNHOUSE! EVERYTHING IS NEW - kitchen, bathrooms, doors interior and exterior, windows, walls, paint, stainless steel appliances, sub floor, laminate flooring, carpet, tile, trim, furnace and hot water tank. The main floor is bright with a spacious living room, kitchen and dining area with direct access to patio & yard. Upstairs you'll find 2 spacious bright bedrooms & full bathroom. Descend to the finished basement where you can relax in the recreation room, use the 3rd room as a spare room, a full bathroom and bright laundry room. Your separate utility room has a new hot water tank & furnace. Enjoy grilling food on the patio and relax in the sunny fully fenced & landscaped West yard. The main level living room has a sliding barn door - a noise barrier or create privacy as a primary bedroom. Right out front of your yard is your assigned parking stall #29 - which has an electrified plug for your vehicle for the winter months. $346/monthly condo fees includes water, building insurance, snow & garbage removal, lawn care of common area, children's playground, parking lot, building maintenance including roof & siding. Falconridge is a family oriented community with schools for all ages within walking distance - Elementary School Kindergarten to Grade 6, Junior High Grade 7-9 and High School Grade 10-12. Amenities close by are a bus stop, strip mall with shopping, take out foods, off leash dog walking area and park for children. A close drive to Peter Lougheed Hospital, Airport, YMCA Genesis Recreation Centre, medical offices, Superstore & Costco grocery shopping, NESS Sportsplex and XIron Mills Mall - good road access to Stoney Trail, McKnight Blvd, 52 Street, Metis Trail, Deerfoot Trail and Trans Canada Hwy 1. VACANT - move in and enjoy!
Location
Province AB
County Calgary
Area Cal Zone Ne
Zoning M-CG d100
Direction W
Rooms
Basement Finished, Full
Interior
Interior Features Granite Counters, No Animal Home, No Smoking Home, Recessed Lighting, Vinyl Windows
Heating Forced Air, Natural Gas
Cooling None
Flooring Carpet, Ceramic Tile, Laminate
Fireplaces Type None
Appliance Dishwasher, Dryer, Electric Stove, Microwave Hood Fan, Refrigerator, Washer
Laundry In Basement
Exterior
Parking Features Assigned, Guest, Plug-In, Stall
Garage Description Assigned, Guest, Plug-In, Stall
Fence Fenced
Community Features Other, Park, Playground, Schools Nearby, Shopping Nearby, Sidewalks, Street Lights
Amenities Available Parking, Snow Removal, Trash, Visitor Parking
Roof Type Asphalt Shingle
Porch Front Porch, Patio
Exposure E
Total Parking Spaces 1
Building
Lot Description Front Yard, Lawn, Landscaped
Foundation Poured Concrete
Architectural Style 2 Storey
Level or Stories Two
Structure Type Concrete,Vinyl Siding,Wood Frame
Others
HOA Fee Include Amenities of HOA/Condo,Common Area Maintenance,Insurance,Maintenance Grounds,Parking,Professional Management,Reserve Fund Contributions,Snow Removal,Trash,Water
Restrictions None Known
Tax ID 82851187
Ownership Private
Pets Allowed Restrictions
Read Less



