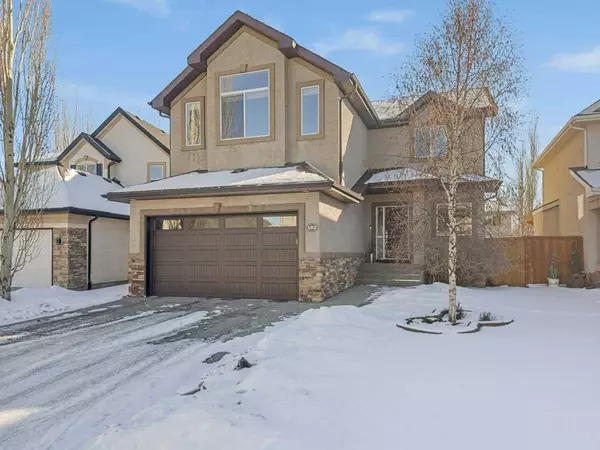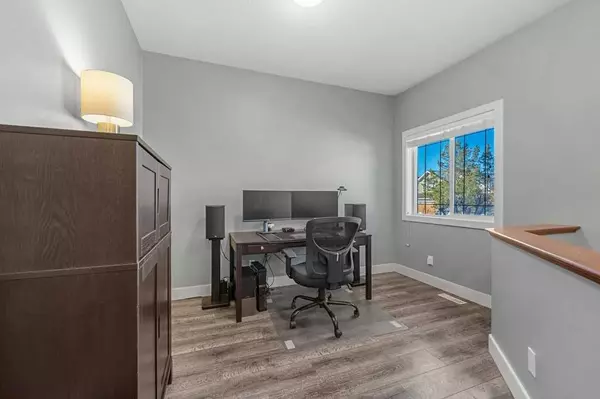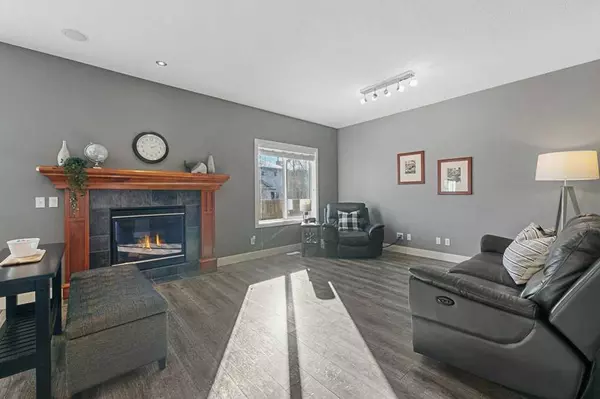For more information regarding the value of a property, please contact us for a free consultation.
102 Cranleigh GN SE Calgary, AB T3M 1J2
Want to know what your home might be worth? Contact us for a FREE valuation!

Our team is ready to help you sell your home for the highest possible price ASAP
Key Details
Sold Price $800,000
Property Type Single Family Home
Sub Type Detached
Listing Status Sold
Purchase Type For Sale
Square Footage 2,440 sqft
Price per Sqft $327
Subdivision Cranston
MLS® Listing ID A2109135
Sold Date 04/19/24
Style 2 Storey
Bedrooms 5
Full Baths 3
Half Baths 1
HOA Fees $15/ann
HOA Y/N 1
Originating Board Calgary
Year Built 2005
Annual Tax Amount $4,652
Tax Year 2023
Lot Size 5,069 Sqft
Acres 0.12
Property Description
Welcome to this fantastic fully finished estate home in Cranston offering a total of 5 bedrooms (4 bedrooms up), 3.5 bathrooms, large kitchen with a walk through pantry, an expansive bonus room and more spaces for your family to enjoy. The bonus room features vaulted ceilings and a full size closet. This is a great media/tv space to enjoy some quality time together. The primary suite in this home includes an expansive, private ensuite for your relaxation. Moving down to the main level you'll be pleased by the height of the 9ft ceilings and open floor plan. There is a large mud room, a flex room in the front, living/dining space, and a large kitchen featuring quartz countertops and stainless steel appliances. The lower level of this home is fully finished with 9ft ceilings and includes a bedroom, bathroom, multiple storage spaces, and a large rec room. This home is located on a secluded, quiet street and has a fenced in yard, a large shed, and a double car garage. This is a well crafted home waiting for you and your family to enjoy!
Location
Province AB
County Calgary
Area Cal Zone Se
Zoning R-1
Direction N
Rooms
Other Rooms 1
Basement Finished, Full
Interior
Interior Features High Ceilings, Kitchen Island, No Smoking Home, Pantry
Heating Forced Air, Natural Gas
Cooling Central Air
Flooring Carpet, Ceramic Tile, Laminate
Fireplaces Number 1
Fireplaces Type Gas
Appliance Dishwasher, Dryer, Garage Control(s), Microwave Hood Fan, Refrigerator, Washer, Water Softener, Window Coverings
Laundry Laundry Room, Main Level
Exterior
Parking Features Double Garage Attached
Garage Spaces 2.0
Garage Description Double Garage Attached
Fence Fenced
Community Features Clubhouse, Other, Playground, Schools Nearby, Shopping Nearby
Amenities Available Other
Roof Type Asphalt Shingle
Porch None
Lot Frontage 44.13
Total Parking Spaces 4
Building
Lot Description Landscaped, Underground Sprinklers, Rectangular Lot
Foundation Poured Concrete
Architectural Style 2 Storey
Level or Stories Two
Structure Type Stucco,Wood Frame
Others
Restrictions Restrictive Covenant,Utility Right Of Way
Tax ID 83149903
Ownership Private
Read Less



