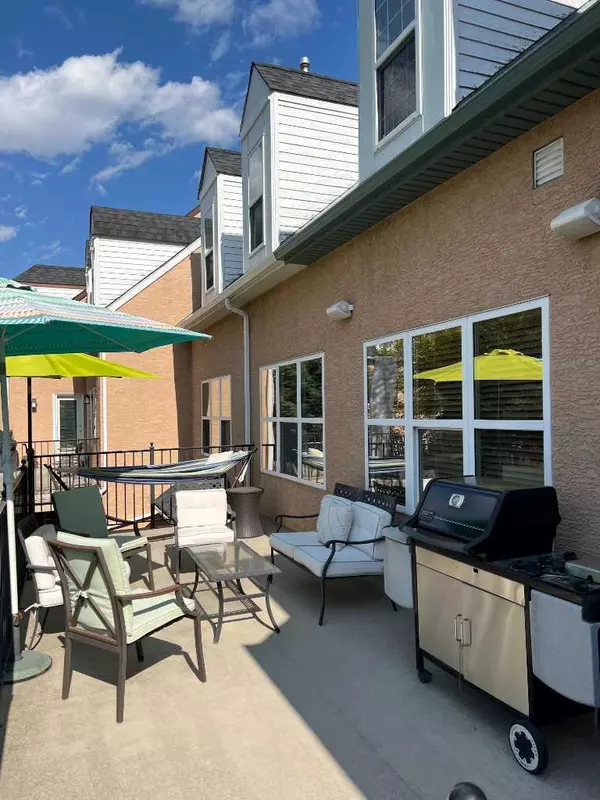For more information regarding the value of a property, please contact us for a free consultation.
4259 Passchendaele RD SW Calgary, AB T2T 6E6
Want to know what your home might be worth? Contact us for a FREE valuation!

Our team is ready to help you sell your home for the highest possible price ASAP
Key Details
Sold Price $818,845
Property Type Townhouse
Sub Type Row/Townhouse
Listing Status Sold
Purchase Type For Sale
Square Footage 2,941 sqft
Price per Sqft $278
Subdivision Garrison Woods
MLS® Listing ID A2112777
Sold Date 04/19/24
Style 3 Storey
Bedrooms 3
Full Baths 2
Half Baths 1
Condo Fees $700
Originating Board Calgary
Year Built 2000
Annual Tax Amount $4,156
Tax Year 2023
Property Description
ANYONE LOVE TO ENTERTAIN? This 'juicy,' CUSTOM DESIGNED, 3 Storey Brownstone in 'FLANDERS PASSCHENDAELE' was COOKED UP BY 2 FUSSY CHEFS --AND IT'S MOUTHWATERING! This unique Bungalow Villa Style, with just under 3000 ft2 of living space, takes up the TOP 2nd/3rd floors. You will never CRAVE natural light-- a total of 23 WINDOWS--, this cathedral of light OVERLOOKS FLANDERS PARK or your own PRIVATE, TREED COURTYARD. The main floor living area (1616 ft2) has all the right ingredients: CHERRY HARDWOOD FLOORS, ROUNDED ARCHWAYS, knock down ceilings, a cozy 3 SIDED gas fireplace and an enormous deck (25'9"x 9'8"). Guests can freely float through the Dining Room, Family Room (built in entertainment centre), nook and Den w/ french doors. BUT HUNGRY BUYERS WILL AGREE -- The OVER SIZED Island kitchen is WORTHY OF A MICHELIN STAR: Granite countertops, diagonal tile backsplash, extended cabinetry w/ pantry, RAISED BUFFET STYLE MARTINI COUNTER, Stainless appliances + GAS RANGE, built-in wine fridge & recipe desk. It even has a crumb kick plate! After your nightcap retire to the penthouse. Vaulted ceilings, private den with wall of built-in cabinetry & book shelves. Large primary bedroom with 5pc ensuite (Heated slate floors, soaker tub, separate shower and his/her sinks) and large walk-in closet. 2nd Bedroom has 4pc ensuite. DOUBLE GARAGE steps from the deck. AIR CONDITIONING. This tight knit, friendly complex, is well managed with a robust Reserve Fund and recently replaced the roof shingles and gutters. FLANDERS PASSCHENDAELE is located steps from: private schools, GARRISON SQUARE, several restaurants/bistros/coffee shops, The Military Museum, Flames Community Arenas and transit (Official WALK SCORE OF 83). Also close by: Glenmore swimming pool, THE NEW FIELD HOUSE, Lakeview golf course, Biking Velodrome, Sandy Beach OFF LEASH dog park, Tennis Academy, Elbow River Pathways(Official BIKE SCORE of 77). Don't forget to visit our 3D TOUR!
Location
Province AB
County Calgary
Area Cal Zone Cc
Zoning M-CG d30
Direction NE
Rooms
Other Rooms 1
Basement None
Interior
Interior Features Granite Counters, Kitchen Island, No Smoking Home, Open Floorplan, Pantry, Storage, Walk-In Closet(s), Wired for Data
Heating Forced Air
Cooling Central Air
Flooring Carpet, Hardwood, Tile
Fireplaces Number 1
Fireplaces Type Gas, Living Room, Mantle, Tile
Appliance Bar Fridge, Central Air Conditioner, Dishwasher, Dryer, Freezer, Garage Control(s), Gas Range, Range Hood, Washer, Water Purifier, Water Softener, Window Coverings
Laundry Laundry Room, Main Level, Sink
Exterior
Parking Features Double Garage Detached, Side By Side
Garage Spaces 2.0
Garage Description Double Garage Detached, Side By Side
Fence None
Community Features Golf, Park, Playground, Pool, Schools Nearby, Shopping Nearby, Sidewalks, Street Lights, Tennis Court(s), Walking/Bike Paths
Amenities Available Picnic Area, Playground, Snow Removal
Roof Type Asphalt Shingle
Porch Deck, See Remarks
Exposure NE
Total Parking Spaces 2
Building
Lot Description Backs on to Park/Green Space, Street Lighting, Treed, Views
Foundation Poured Concrete
Architectural Style 3 Storey
Level or Stories Three Or More
Structure Type Brick
Others
HOA Fee Include Common Area Maintenance,Insurance,Maintenance Grounds,Parking,Professional Management,Reserve Fund Contributions,Snow Removal
Restrictions Pet Restrictions or Board approval Required,Pets Allowed,Short Term Rentals Not Allowed
Tax ID 83235002
Ownership Private
Pets Allowed Restrictions, Yes
Read Less



