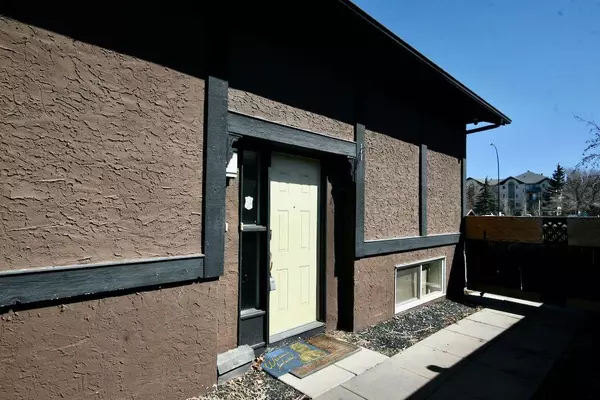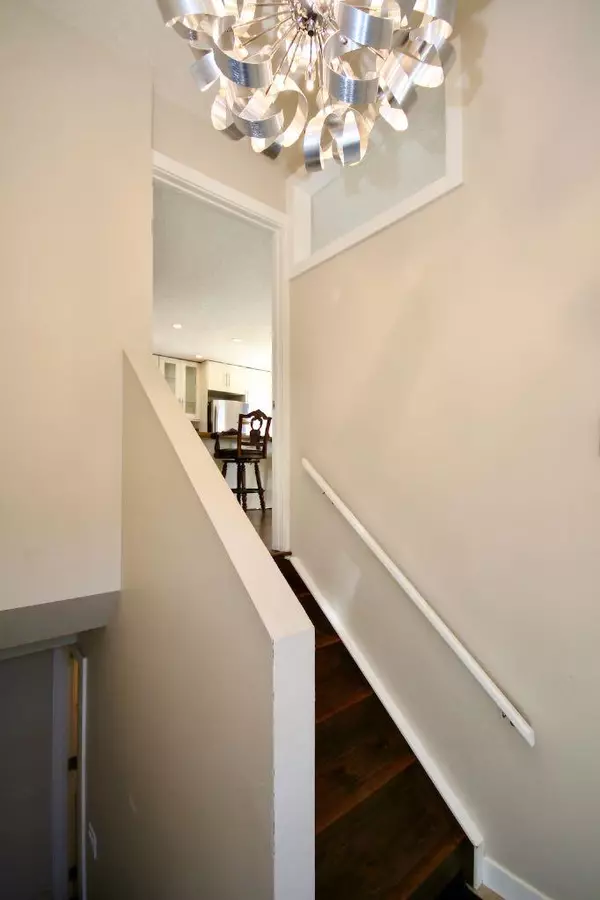For more information regarding the value of a property, please contact us for a free consultation.
84 Doverglen CRES SE Calgary, AB T2B 2P6
Want to know what your home might be worth? Contact us for a FREE valuation!

Our team is ready to help you sell your home for the highest possible price ASAP
Key Details
Sold Price $480,000
Property Type Single Family Home
Sub Type Detached
Listing Status Sold
Purchase Type For Sale
Square Footage 829 sqft
Price per Sqft $579
Subdivision Dover
MLS® Listing ID A2121862
Sold Date 04/19/24
Style Bi-Level
Bedrooms 4
Full Baths 2
Originating Board Calgary
Year Built 1980
Annual Tax Amount $2,678
Tax Year 2023
Lot Size 5,995 Sqft
Acres 0.14
Lot Dimensions 40 x 150 feet
Property Description
This charming bi-level offers great opportunity to LIVE UP & RENT DOWN (illegal suite) at an affordable price point! Side entrance provides access to main/lower levels. The interior has been fully updated. Functional eat-in kitchen with stainless steel appliances & white shaker style cabinetry, great windows that bring in the morning sunshine & patio doors taking you out to the expansive deck. Laundry is conveniently located off kitchen. Two good sized bedrooms + 4 pc bathroom. The basement suite (illegal) offers amazing kitchen complete with all appliances & room for a table or small living room setup, complete with updated bathroom & 2 generous sized bedrooms with great windows typical in bi-level homes. This remarkable lot measures 150 feet deep! Tons of room to enjoy the outdoors, complete with fire pit & storage shed. Lots of upgrades including VINYL WINDOWS & newer hot water tank. Whether you're a savvy investor, or looking for a functional space with income suite (illegal suite) to call yours, this home is the one! Situated on a QUIET STREET and SUPER CONVENIENT LOCATION, this property a REALLY RARE FIND!! This property is being sold AS-IS, WHERE-IS.
Location
Province AB
County Calgary
Area Cal Zone E
Zoning R-C1
Direction W
Rooms
Basement Full, Suite
Interior
Interior Features Vinyl Windows
Heating Mid Efficiency, Natural Gas
Cooling None
Flooring Ceramic Tile, Laminate
Appliance Dishwasher, Electric Stove, Range Hood, Refrigerator, Washer/Dryer
Laundry Lower Level, Main Level
Exterior
Parking Features Driveway, Off Street
Garage Description Driveway, Off Street
Fence Fenced
Community Features Playground, Schools Nearby, Shopping Nearby
Roof Type Asphalt Shingle
Porch Deck
Lot Frontage 40.0
Total Parking Spaces 1
Building
Lot Description Cul-De-Sac, Rectangular Lot
Foundation Poured Concrete
Architectural Style Bi-Level
Level or Stories Bi-Level
Structure Type Stucco,Wood Frame
Others
Restrictions Airspace Restriction,Restrictive Covenant,Utility Right Of Way
Tax ID 83053655
Ownership Court Ordered Sale
Read Less



