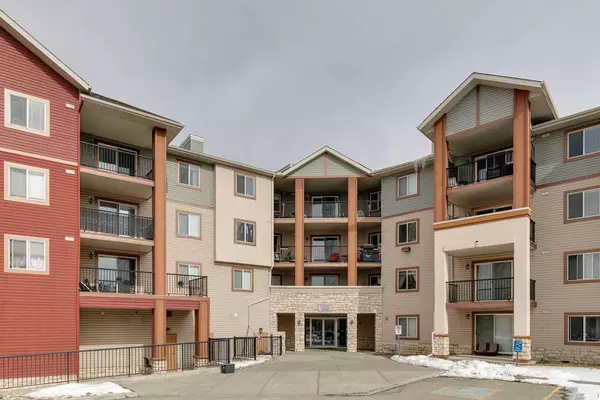For more information regarding the value of a property, please contact us for a free consultation.
505 Railway ST W #1203 Cochrane, AB T4C 2K9
Want to know what your home might be worth? Contact us for a FREE valuation!

Our team is ready to help you sell your home for the highest possible price ASAP
Key Details
Sold Price $305,000
Property Type Condo
Sub Type Apartment
Listing Status Sold
Purchase Type For Sale
Square Footage 950 sqft
Price per Sqft $321
Subdivision Downtown
MLS® Listing ID A2119383
Sold Date 04/19/24
Style Apartment
Bedrooms 2
Full Baths 2
Condo Fees $465/mo
Originating Board Calgary
Year Built 2006
Annual Tax Amount $1,394
Tax Year 2023
Lot Size 948 Sqft
Acres 0.02
Property Description
Welcome to your new home, located in the heart of downtown Cochrane within walking distance to shops, restaurants, grocery stores, the library and just steps away from Cochrane's Station Hub. The open-concept layout creates a seamless flow between the kitchen and living room with stunning vinyl plank flooring, making it a perfect space for entertaining. Patio doors lead to a large (110 sq ft) balcony, extending your living space outdoors, perfect for enjoying morning coffee. This meticulously cared for 2 bedroom + den condo features a large primary retreat complimented with a 4-piece ensuite while the spare bedroom and additional bathroom ensure ample accommodation for guests or family members. There is a large versatile den/flex room, providing flexibility for various living arrangements or home office needs. Convenience is further enhanced with features such as underground parking, in-suite laundry, and a separate in-suite storage room, providing ample space for your belongings. Recent updates, including stainless steel appliances (2023), vinyl plank flooring, carpet, paint, washer and light fixtures (2021). This is a pet friendly complex with board approval with the potential to rent a surface stall through the corporation for $40/month pending availability. This is a perfect location to call home!
Location
Province AB
County Rocky View County
Zoning C-G
Direction SW
Rooms
Other Rooms 1
Interior
Interior Features Breakfast Bar, Ceiling Fan(s), No Smoking Home, Open Floorplan, Vinyl Windows
Heating Baseboard
Cooling None
Flooring Carpet, Tile, Vinyl Plank
Appliance Dishwasher, Dryer, Electric Stove, Microwave Hood Fan, Refrigerator, Washer
Laundry In Unit
Exterior
Parking Features Underground
Garage Description Underground
Community Features Park, Schools Nearby, Shopping Nearby, Walking/Bike Paths
Amenities Available Elevator(s), Visitor Parking
Roof Type Asphalt Shingle
Porch Balcony(s)
Exposure SE
Total Parking Spaces 1
Building
Story 4
Foundation Poured Concrete
Architectural Style Apartment
Level or Stories Single Level Unit
Structure Type Stone,Vinyl Siding,Wood Frame
Others
HOA Fee Include Common Area Maintenance,Heat,Insurance,Maintenance Grounds,Professional Management,Reserve Fund Contributions,Sewer,Snow Removal,Trash,Water
Restrictions Easement Registered On Title,Pet Restrictions or Board approval Required,Restrictive Covenant,Utility Right Of Way
Tax ID 84131498
Ownership Private
Pets Allowed Restrictions
Read Less
GET MORE INFORMATION




