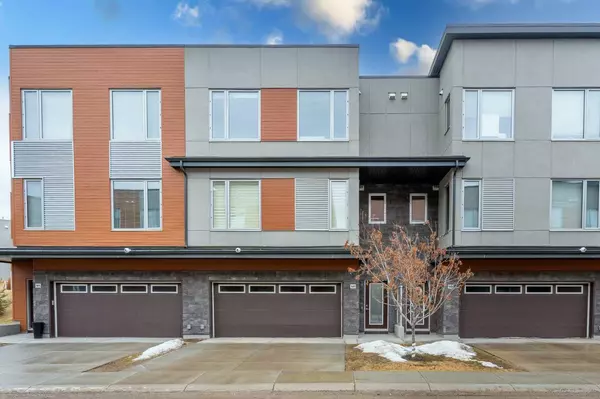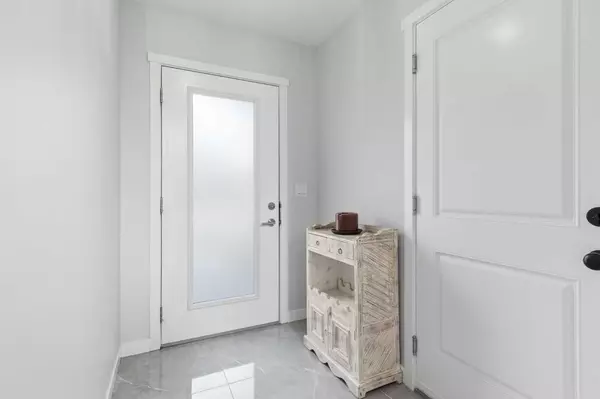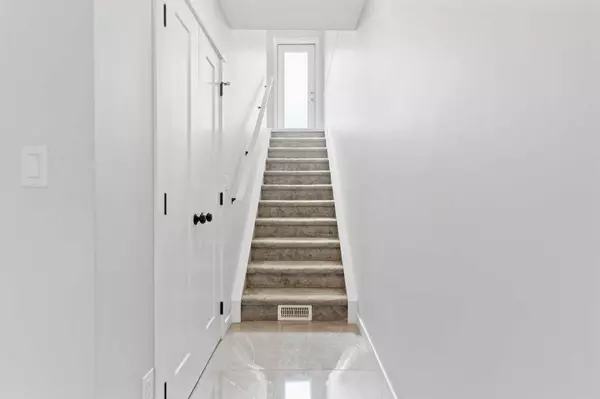For more information regarding the value of a property, please contact us for a free consultation.
107 Shawnee Common SW SW Calgary, AB T2Y 0P9
Want to know what your home might be worth? Contact us for a FREE valuation!

Our team is ready to help you sell your home for the highest possible price ASAP
Key Details
Sold Price $595,000
Property Type Townhouse
Sub Type Row/Townhouse
Listing Status Sold
Purchase Type For Sale
Square Footage 1,563 sqft
Price per Sqft $380
Subdivision Shawnee Slopes
MLS® Listing ID A2120063
Sold Date 04/19/24
Style 3 Storey
Bedrooms 3
Full Baths 2
Half Baths 1
Condo Fees $484
Originating Board Calgary
Year Built 2017
Annual Tax Amount $3,092
Tax Year 2023
Property Description
Welcome to your dream townhouse in the heart of Shawnee Slopes, Calgary, Alberta! This stunning 3-bedroom, 2-and-a-half-bathroom home boasts an inviting open floor concept, high ceilings, and luxurious modern upgrades throughout. Step inside to discover a meticulously top to bottom fully renovated interior, completed in 2023, featuring new flooring, fresh paint, and contemporary lighting that accentuates the spacious living areas. The gourmet kitchen is a chef's delight, showcasing sleek kitchen cupboards, quartz countertops, a charming farmer sink, and new stainless-steel appliances. Unwind in the elegant primary suite, which offers a serene retreat with its own ensuite bathroom, while two additional bedrooms provide ample space for family or guests. Each bathroom has undergone a full renovation, boasting stylish fixtures and premium finishes. Convenience is key with this home's prime location - just a 5-minute walk to the nearby train station, providing easy access to downtown Calgary and beyond. Located in this vibrant community of Shawnee Slopes, close to amenities, parks, and schools. Don’t miss this rare opportunity to own a slice of paradise and make this exquisite townhouse your forever home. Schedule you’re showing today and prepare to fall in love.
Location
Province AB
County Calgary
Area Cal Zone S
Zoning DC
Direction N
Rooms
Basement None
Interior
Interior Features Granite Counters, High Ceilings, Kitchen Island, No Animal Home, No Smoking Home, Open Floorplan, Storage
Heating Forced Air
Cooling None
Flooring Carpet, Ceramic Tile, Laminate
Appliance Dishwasher, Dryer, Gas Stove, Microwave, Microwave Hood Fan, Refrigerator, Washer
Laundry Upper Level
Exterior
Garage Double Garage Attached
Garage Spaces 2.0
Garage Description Double Garage Attached
Fence None
Community Features Park, Playground, Schools Nearby, Shopping Nearby, Sidewalks, Street Lights, Walking/Bike Paths
Amenities Available Park, Parking, Playground, Trash, Visitor Parking
Roof Type Flat
Porch Deck, Patio
Total Parking Spaces 4
Building
Lot Description Back Yard, Lawn, No Neighbours Behind, Landscaped
Foundation Poured Concrete
Architectural Style 3 Storey
Level or Stories Three Or More
Structure Type Aluminum Siding ,Concrete
Others
HOA Fee Include Common Area Maintenance,Insurance,Maintenance Grounds,Professional Management,Reserve Fund Contributions,Snow Removal,Trash
Restrictions None Known
Tax ID 83238271
Ownership Other
Pets Description Restrictions
Read Less
GET MORE INFORMATION




