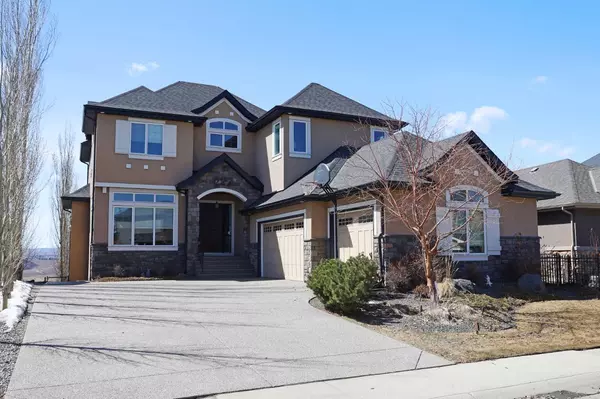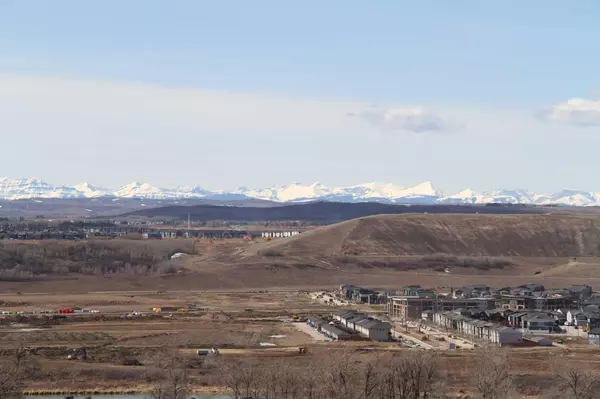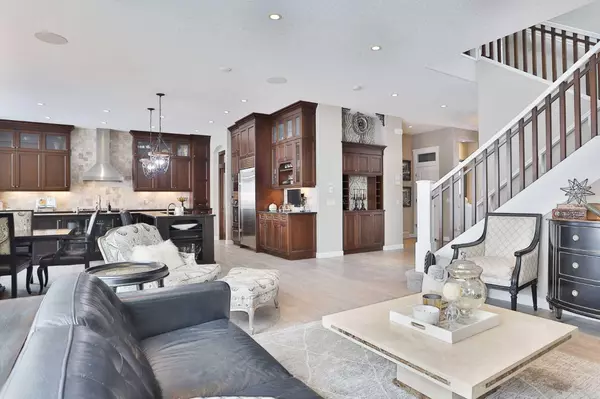For more information regarding the value of a property, please contact us for a free consultation.
227 Cranarch CIR SE Calgary, AB T3M 0S4
Want to know what your home might be worth? Contact us for a FREE valuation!

Our team is ready to help you sell your home for the highest possible price ASAP
Key Details
Sold Price $1,569,000
Property Type Single Family Home
Sub Type Detached
Listing Status Sold
Purchase Type For Sale
Square Footage 3,460 sqft
Price per Sqft $453
Subdivision Cranston
MLS® Listing ID A2122059
Sold Date 04/19/24
Style 2 Storey
Bedrooms 4
Full Baths 3
Half Baths 1
HOA Fees $14/ann
HOA Y/N 1
Originating Board Calgary
Year Built 2010
Annual Tax Amount $9,857
Tax Year 2023
Lot Size 8,826 Sqft
Acres 0.2
Property Description
Surrounded by simply breathtaking views of the river valley, mountains & distant horizon is this beautifully renovated two storey walkout perched on the ridge in the highly sought-after community of Cranston. Custom-built by Albi, this exquisitely appointed estate home boasts upgraded engineered hardwood floors & central air, heated 3 car garage, 4 bedrooms + den & showpiece gourmet kitchen with leathered granite countertops & Bosch appliances. Complemented by soaring 10ft ceilings & an expanse of windows, the main floor of this elegant home enjoys a grand great room plan with beautiful gas fireplace & built-in cabinets, open concept dining room with floor-to-ceiling windows & fully-loaded kitchen with full-height custom cabinetry, L-shaped island with veggie sink & stainless appliances including gas cooktop, warmer drawer, built-in convection oven, chimney hoodfan & Subzero fridge. The walkthru pantry complete with built-in Miele coffee maker & 2 Subzero freezer drawers with ice maker, leads into the mudroom with built-in bench & lockers. Dedicated home office with leather floors & full wall of built-in cabinets. Total of 3 bedrooms up highlighted by the private owners' retreat with tray ceiling & spa-inspired ensuite with quartz-topped double vanities, heated natural stone floors, oversized glass shower & MAAX tub, plus huge walkthru closet with skylight & built-in bench. A family bath with granite counters & stone floors, bonus room with tray ceiling & laundry room complete the 2nd floor. The walkout level - with infloor heating, is finished with a 4th bedroom with walk-in closet & built-in dresser, bathroom with glass shower, family room with entertainment centre & rec room with beautiful wet bar. Love the outdoors? Then check out the beautifully landscaped backyard with its stunning gas-burning stone fireplace & trellises, covered patio & trampoline, with a gate leading out to the ridge & winding walking trails with built-in benches. Additional features include underground sprinklers, built-in ceiling speakers, custom motorized Hunter Douglas Silhouette & Nantucket window blinds, 2 gas BBQ lines (upper balcony & patio), brand new microwave/convection oven/wet bar fridge, new roof shingles (2 years old), SONOS & Control4 Smart Home systems, Kinetico water softener, UniFi system, California Closets & built-in cabinets & epoxy floors in the garage. A truly incredible home in this coveted ridge location, within walking distance to Century Hall community centre, shopping at Cranston Market & easy access to South Health Campus, neighbourhood schools & both Stoney & Deerfoot Trails.
Location
Province AB
County Calgary
Area Cal Zone Se
Zoning R-1
Direction NE
Rooms
Other Rooms 1
Basement Finished, Full, Walk-Out To Grade
Interior
Interior Features Bookcases, Built-in Features, Ceiling Fan(s), Central Vacuum, Chandelier, Closet Organizers, Double Vanity, French Door, Granite Counters, High Ceilings, Kitchen Island, Open Floorplan, Pantry, Quartz Counters, Skylight(s), Soaking Tub, Storage, Walk-In Closet(s), Wet Bar
Heating In Floor, Forced Air, Natural Gas
Cooling Central Air
Flooring Carpet, Hardwood, Stone, Tile
Fireplaces Number 2
Fireplaces Type Gas, Great Room, Outside
Appliance Central Air Conditioner, Convection Oven, Dishwasher, Garburator, Gas Cooktop, Microwave, Range Hood, Refrigerator, Warming Drawer, Water Softener, Window Coverings
Laundry Laundry Room, Sink, Upper Level
Exterior
Parking Features Heated Garage, Oversized, Triple Garage Attached
Garage Spaces 3.0
Garage Description Heated Garage, Oversized, Triple Garage Attached
Fence Fenced
Community Features Golf, Park, Playground, Schools Nearby, Shopping Nearby, Walking/Bike Paths
Amenities Available Park, Recreation Facilities
Roof Type Asphalt Shingle
Porch Balcony(s), Patio
Lot Frontage 53.48
Exposure NE
Total Parking Spaces 6
Building
Lot Description Back Yard, Backs on to Park/Green Space, Environmental Reserve, Front Yard, Greenbelt, No Neighbours Behind, Landscaped, Private, Rectangular Lot, Views
Foundation Poured Concrete
Architectural Style 2 Storey
Level or Stories Two
Structure Type Stone,Stucco,Wood Frame
Others
Restrictions None Known
Tax ID 83098026
Ownership Private
Read Less



